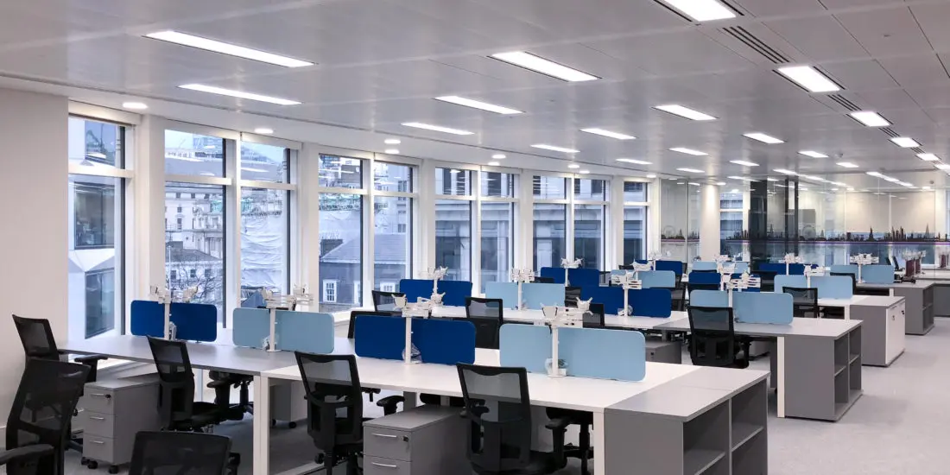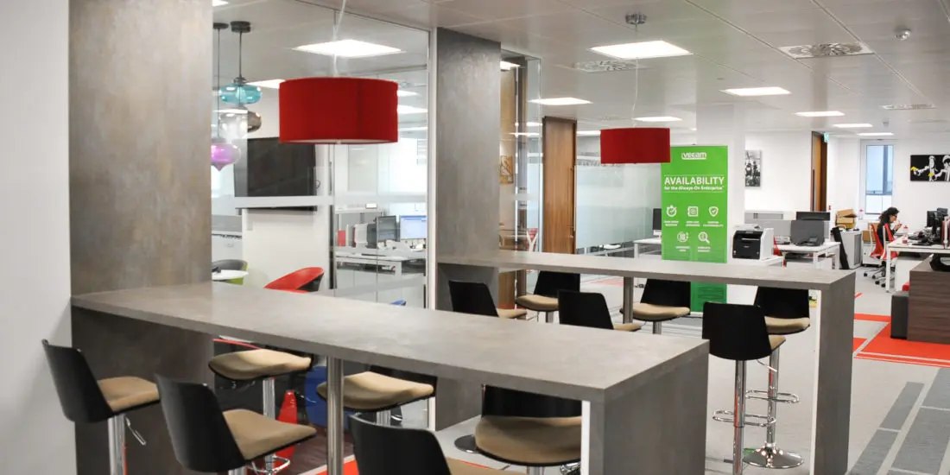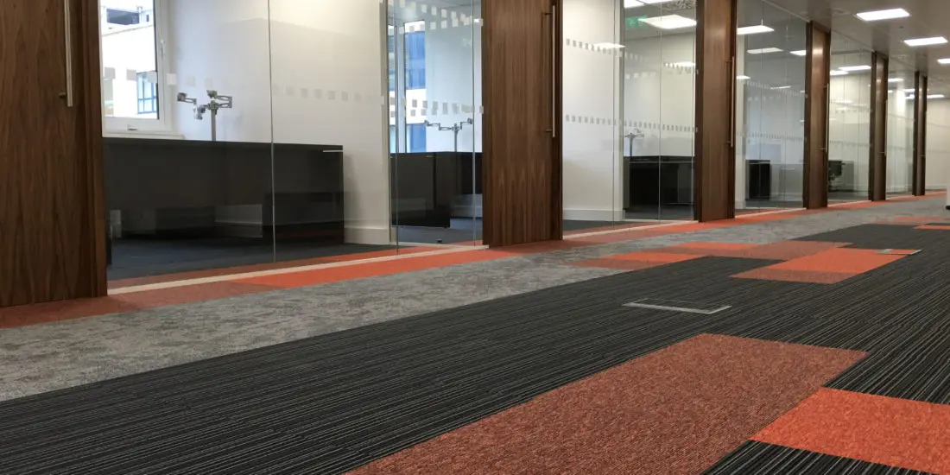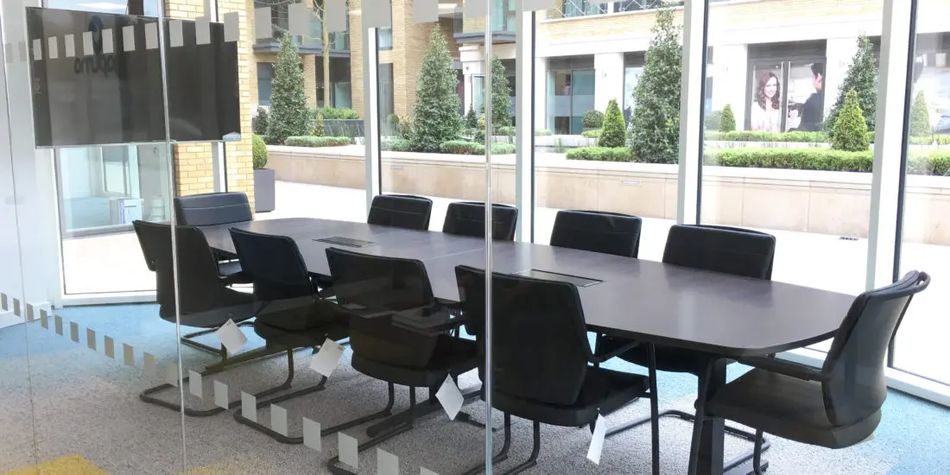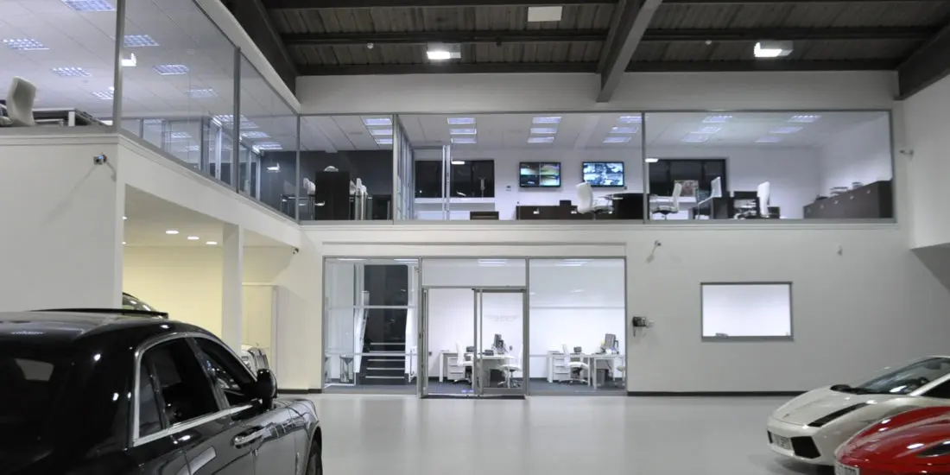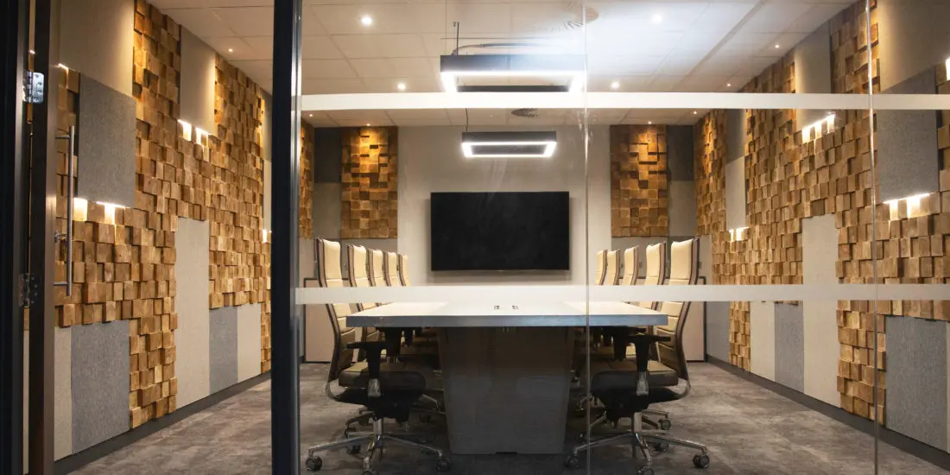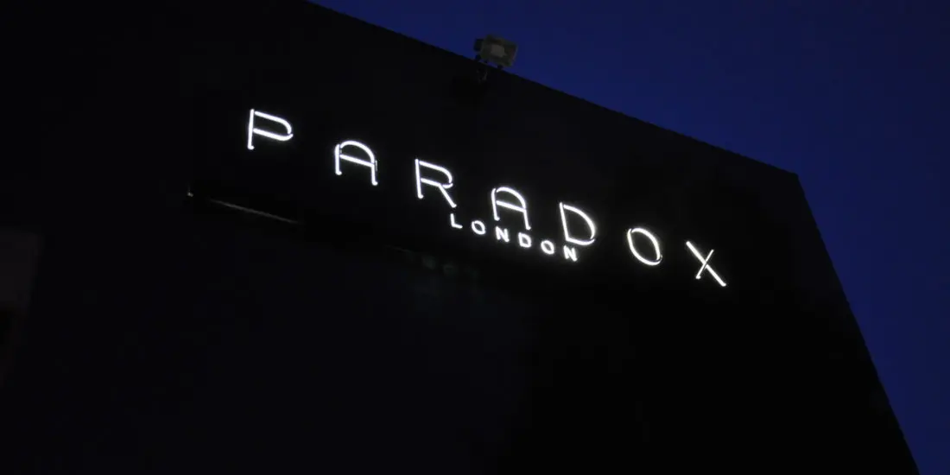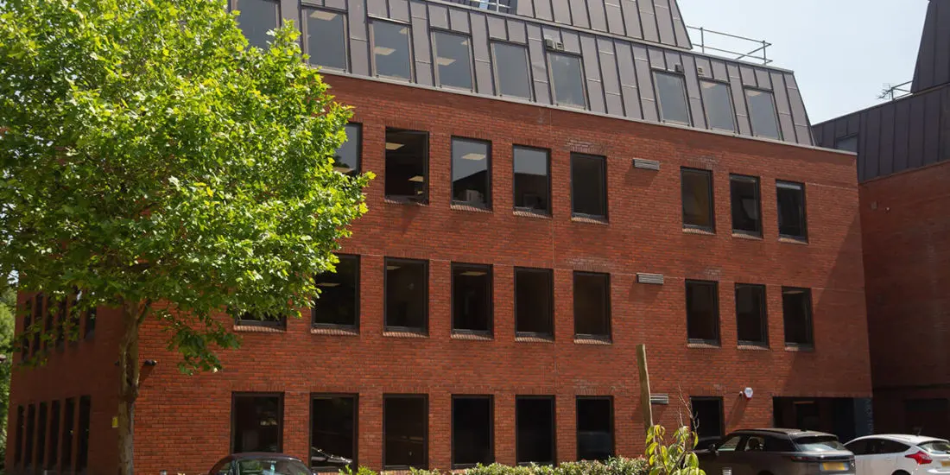The ideal workplace strikes a balance between employee satisfaction and cost-effectiveness. Selecting an office that is adequate for your company is the first step in achieving this balance. If the space is too tiny, your employees will feel uneasy; if it is too large, your bottom line will feel the impact of overspending on the workspace.
Additionally, as more companies choose a flexible workspace, collaborative, coworking space, or hybrid solutions rather than traditional offices, the amount of office space required per employee has changed. Today we will walk you through some common problems that arise while estimating adequate office space.
What are the Difficulties in Calculating Office Space Per Person?
If your organisation has a workplace layout where the majority of workers operate primarily from dedicated workstation cubicles, calculating the required amount of office space per person will be a little easier.
The footprint of the cubicle spaces provides a good indication of how much space each person occupies in that situation.
Otherwise, you can determine the requirement by answering the following questions:
- Do your employees need a cubicle setup or are they willing to share a common space?
- What is your mode of working: remote, hybrid, or flexible?
- Do you believe in visual privacy between employees?
- Is there any need for storing the belongings of employees?
- What is your preferred office layout?
Based on the above findings, you can be close enough to estimate the right space requirement.






