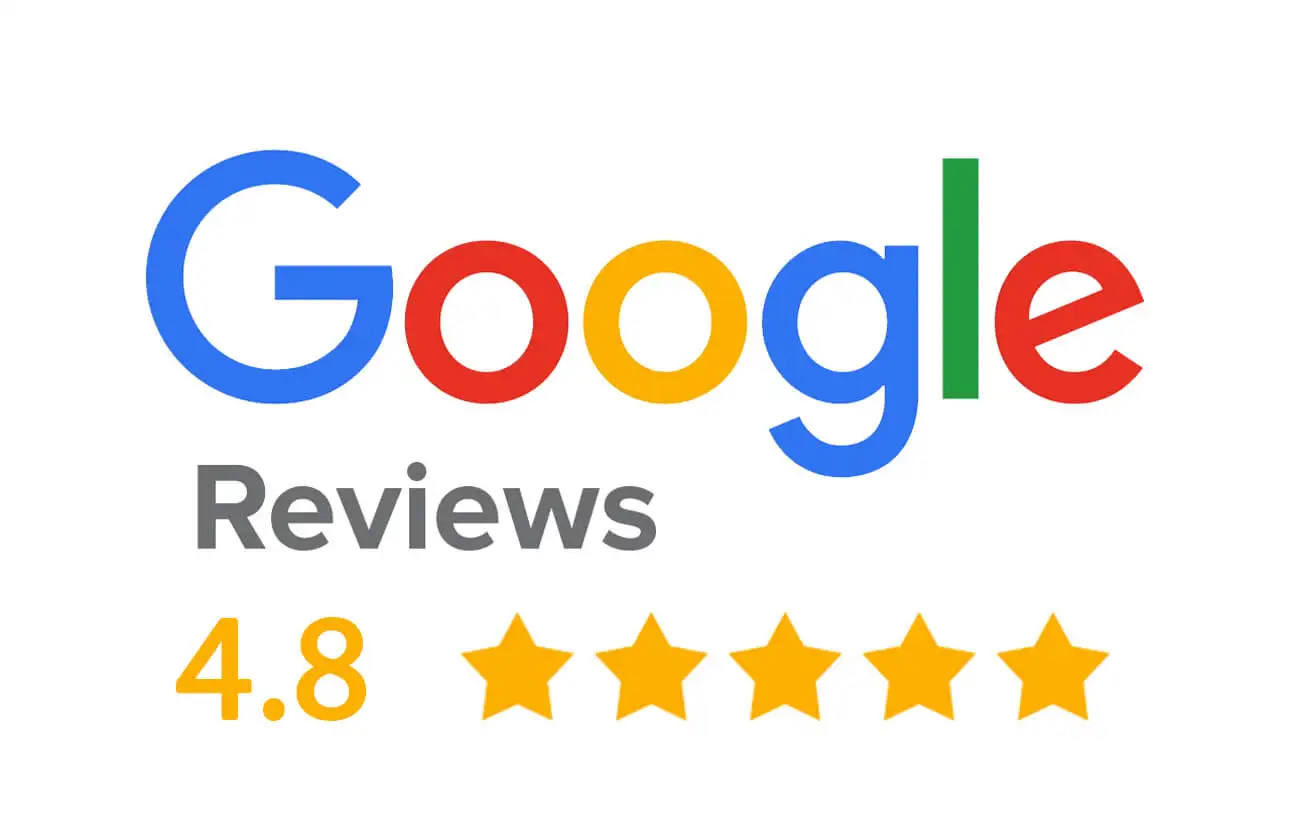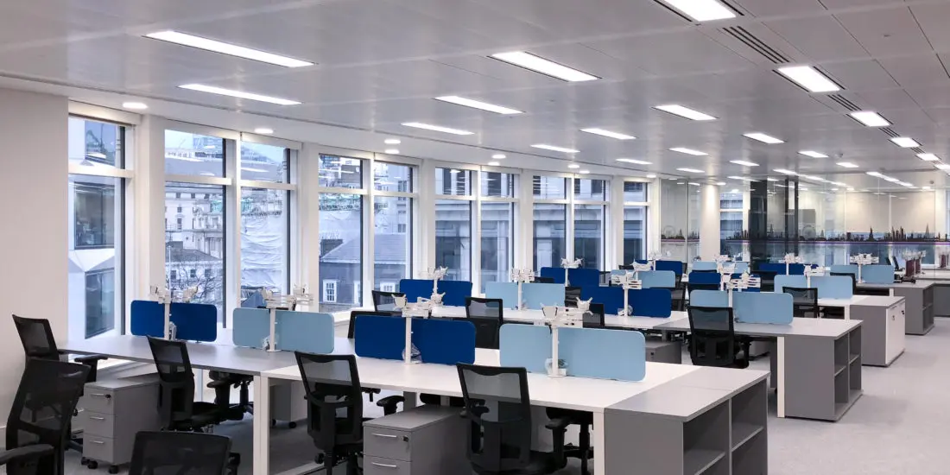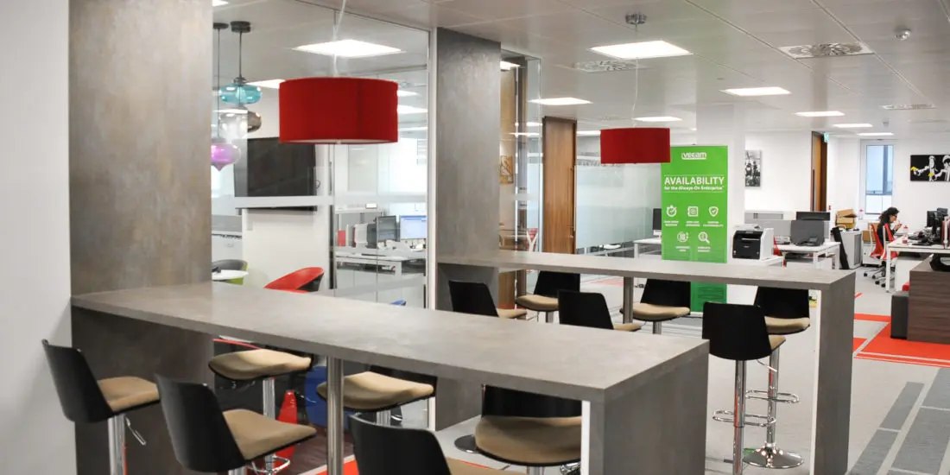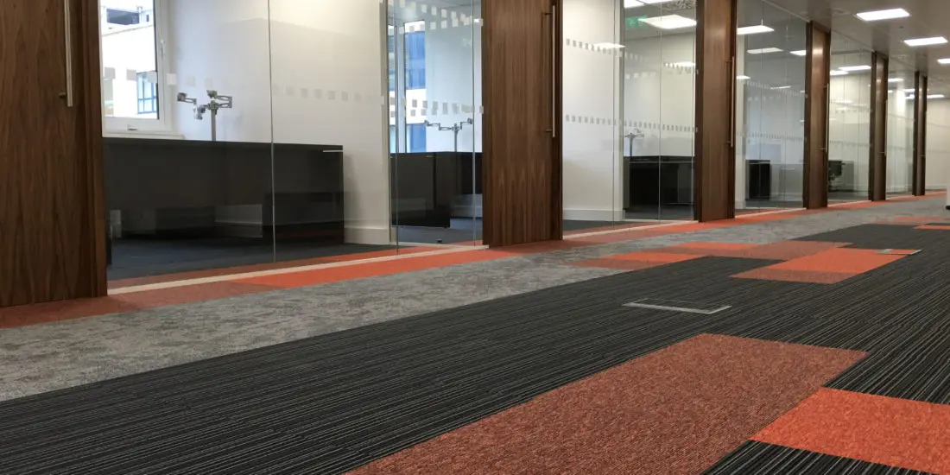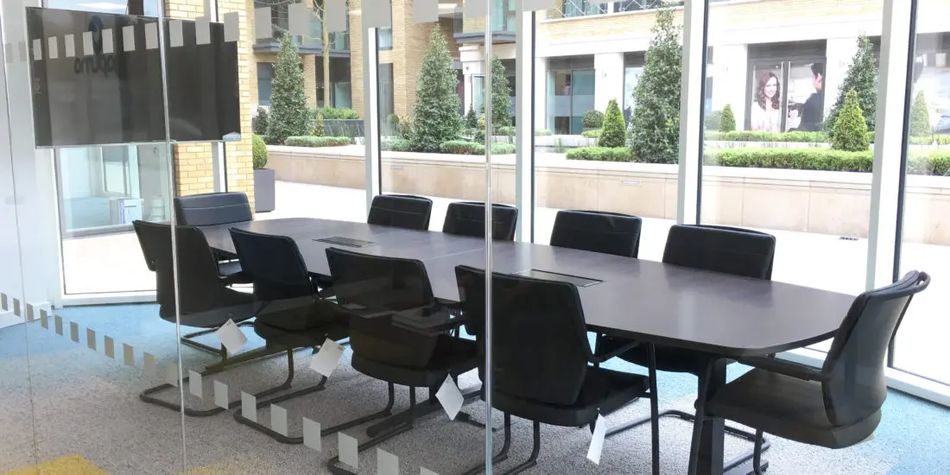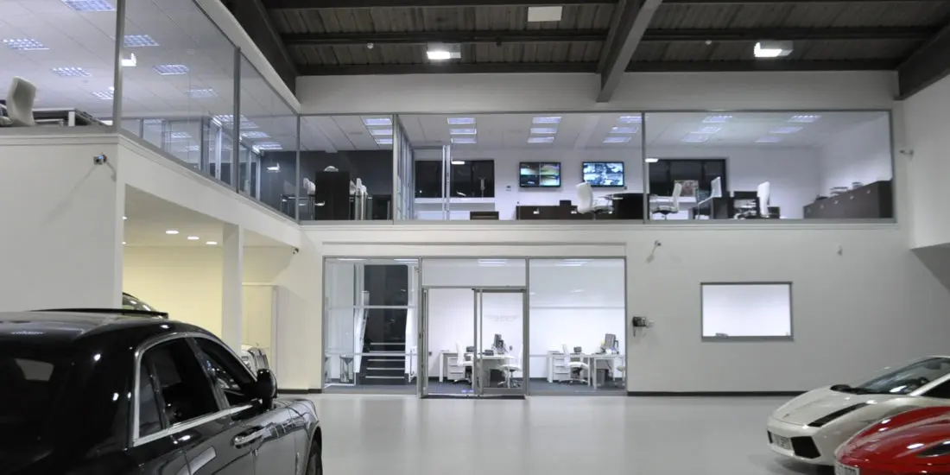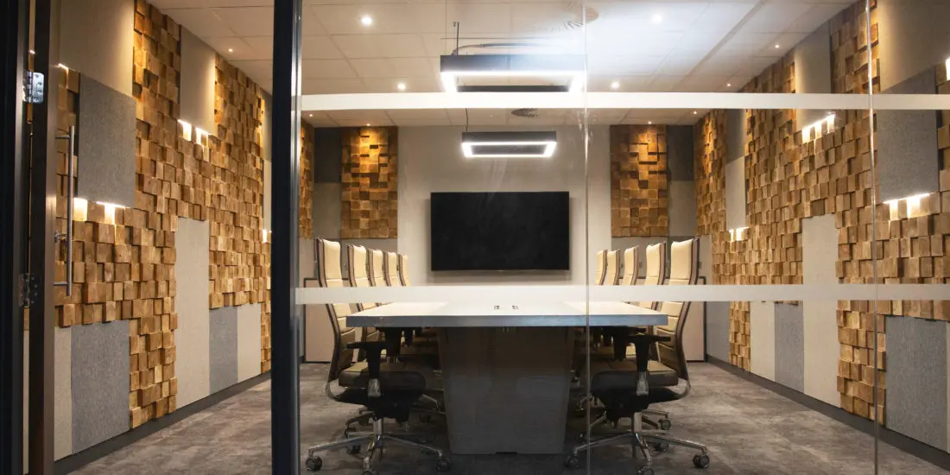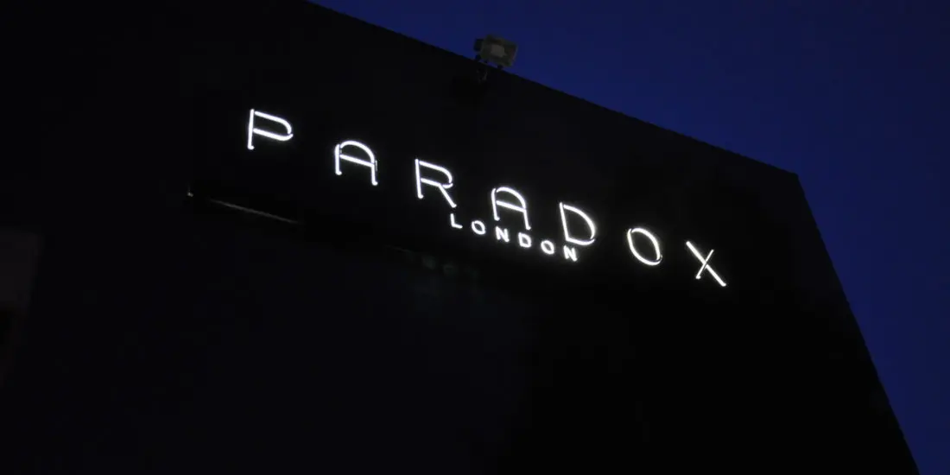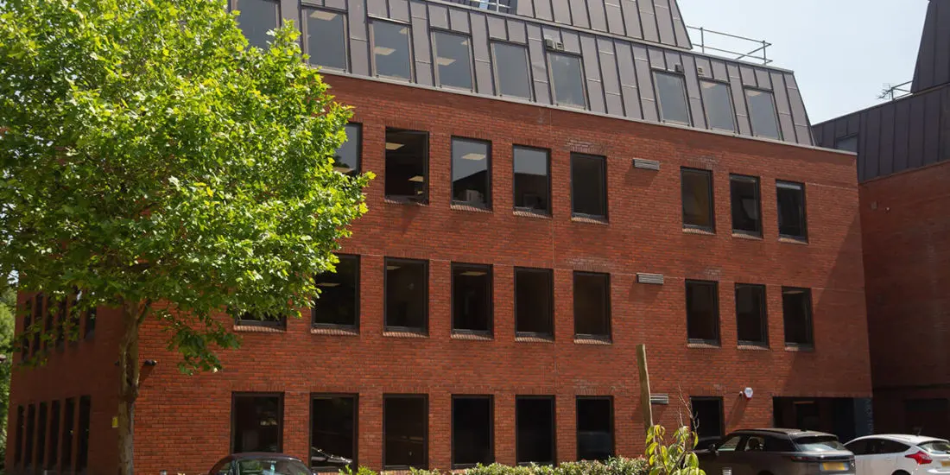Congratulations on the new office space; the next goal should be the office fitout. Whether hiring professional fitout specialists or doing it all by yourself, you want to ensure the final result delivers your expectations. While doing the office fitout, please remember that no office space is the same, and that is why we are today going to talk about the common pitfalls of commercial fitouts.
Top Office Fitout Mistakes
1. Abysmal Planning
High-quality planning does not appear anywhere as it needs thorough research, planning and expert advice. In the planning stage, you can iron out potential issues and figure out whether certain features are practically possible or not. Give yourself sufficient time to plan, as sometimes a shortage of time is the culprit for bad planning. Rushing through the planning stage often proves to be a costly mistake at the later stage.
2. Dysfunctional Layout
Often the creative intention leads to a dysfunctional layout as it is easy to get carried away. One of the biggest mistakes is that people ignore the think from the employee’s or visitor’s point of view. What will be the use of creativity when it cannot fulfil the practical needs of the employees and hinder their pathway. For instance, if you go for the closed layout, the wider space between each space discourages a sense of connection.
3. Collaboration is Not for us
There is no harm in asking for help or atleast collaborating with some who can give you different input for flawless output. To design a perfect layout and the overall fit-out, take the help of a professional or involve your employees to take two or more ideas from their perception.
4. Scalability is not for us
There is no harm in thinking about the present, but while planning commercial space, the future factor also plays a vital role. The ability to be scalable for the future will help you easily meet the future’s demands. Currently, you may have twenty employees, but you may expand your team in the future. Will your current design be suitable for the increased workforce?
5. Overlooked Storage Needs
Another grave mistake that is often made is overlooking the storage need. Every office needs proper storage, even contemporary ones. Proper storage is important to store office files, paperwork, and employees’ personal stuff to keep the office tidy and avoid any safety and health hazards. The best thing about modern storage is its stylish and ample storage.
6. Unplanned Budget
The budget is something that the company majorly ignores. It is necessary to set a comprehensive budget keeping all costs involved in the project. It should also include the professional assistance charges. Without the established budget, you may overspend, further hindering the entire plan. Once your budget is established, you keep your finances in check and can complete the project within the given budget; obviously, some minor plus and minus are fine.

