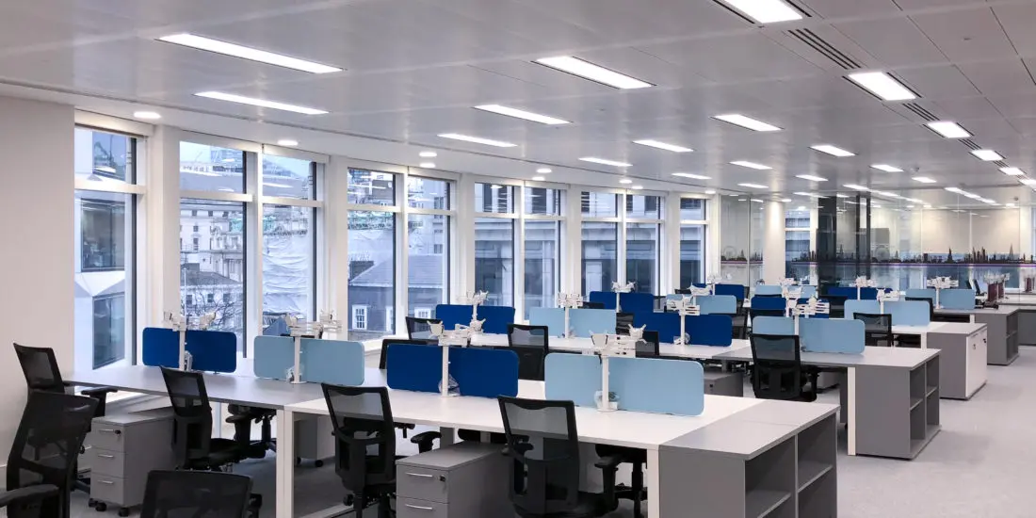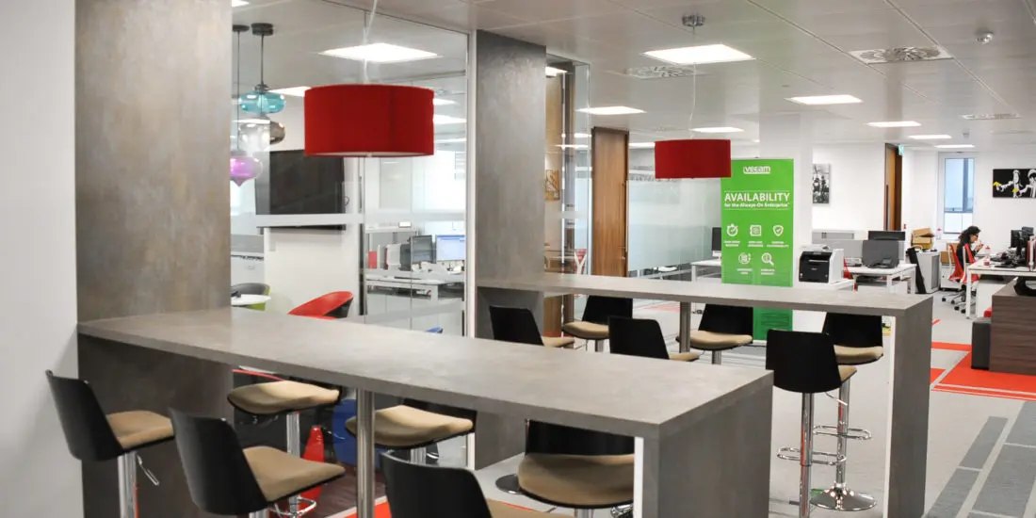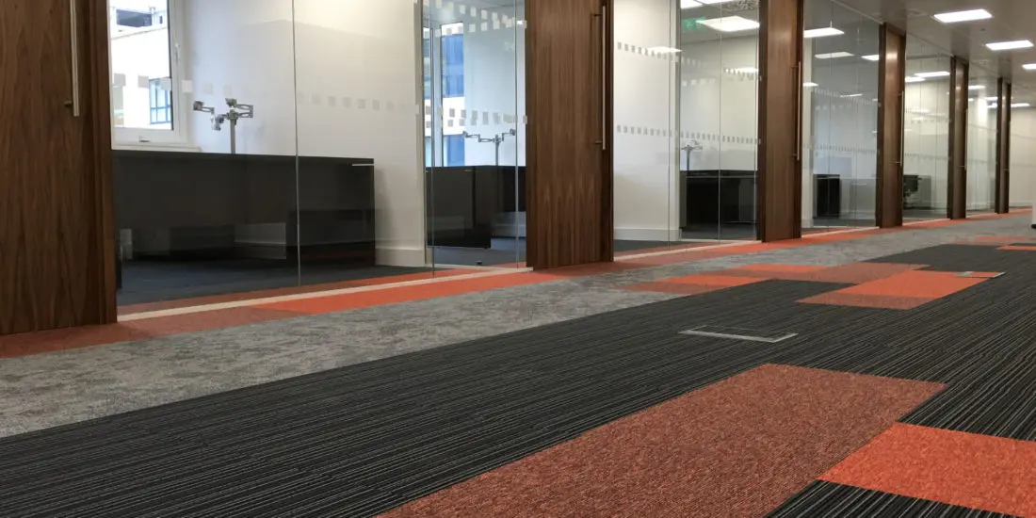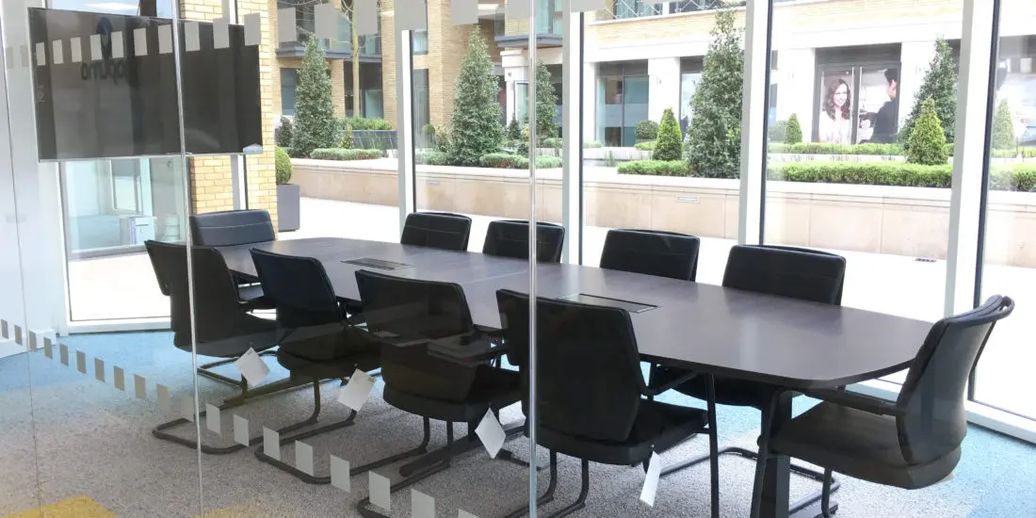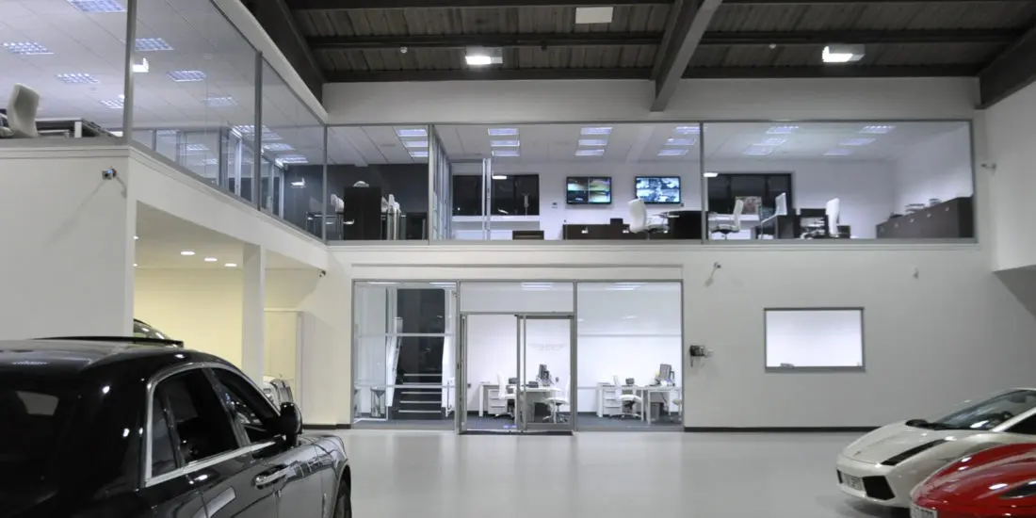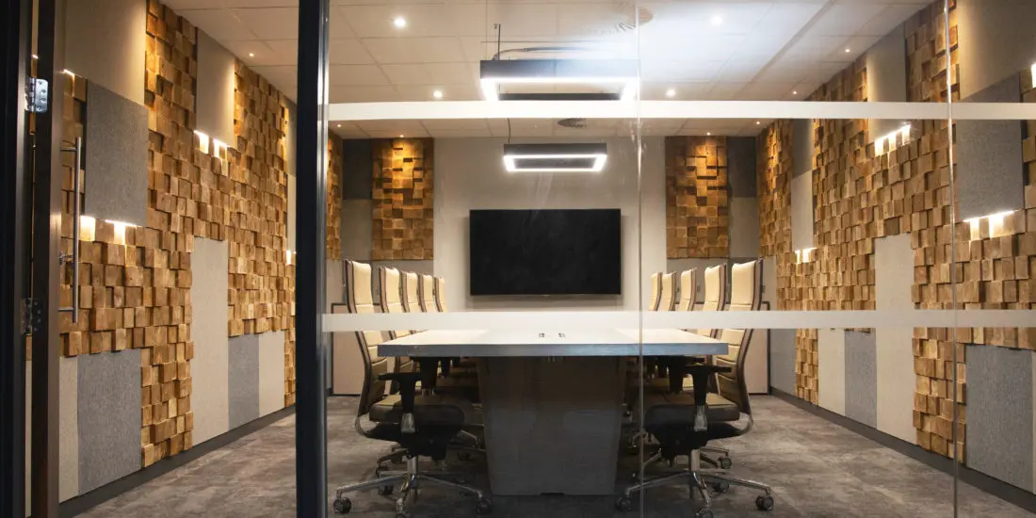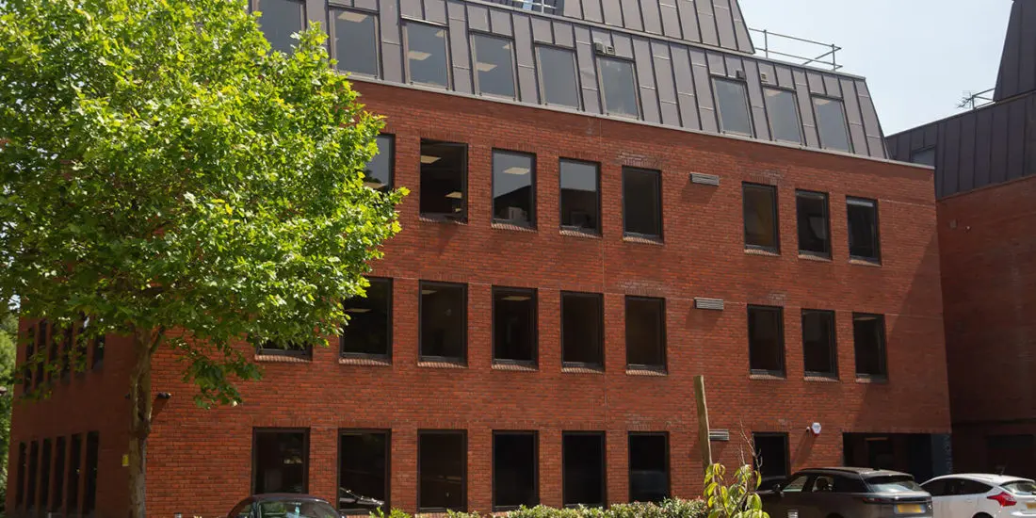Data-driven space planning has changed
office design from intuition-based decisions to metrics-driven strategy.
Modern workplaces now utilise heat maps, occupancy sensors, and predictive
analytics to enhance layouts based on usage patterns. The focus has shifted
from simple density calculations to measuring collaboration, employee satisfaction, and real-time utilisation rates.
Smart
offices target 60-70% utilisation while balancing
efficiency with comfort. These evidence-based approaches eliminate costly ghost
spaces and create environments where employees genuinely thrive.
The metrics tell a fascinating story of
workspace evolution.
The Evolution of Workspace
Metrics in Modern Office Design
The Evolution of Workspace Metrics in Modern Office Design
As organisations have shifted from traditional office environments to more
fluid workspaces, the metrics used
to evaluate and design these spaces have undergone an extraordinary change.
Once limited to simple headcounts and square metre calculations, workspace
evolution now encompasses sophisticated measures of utilisation, collaboration
patterns, and employee satisfaction.
The metrics alteration accelerated
dramatically with the rise of hybrid work models. Companies now utilise
advanced technologies—occupancy sensors, analytics platforms, and artificial
intelligence—to capture real-time data on how spaces actually function. This
shift from intuition to evidence has liberated workplace strategists to create
environments that genuinely serve their users, breaking free from the
constraints of traditional office layouts.
Research consistently validates this
approach: data-informed spaces
reduce real estate costs and improve productivity and satisfaction. The modern
workspace is no longer designed on assumptions but built on the solid
foundation of objective metrics. Effective workplace consultancy leverages data-driven analysis to optimise space
utilisation while simultaneously enhancing staff wellbeing and operational
efficiency.
Key Performance Indicators
for Optimal Space Utilisation
While organisations once relied on gut
feelings and rough estimates, today's workplace strategists employ
sophisticated essential performance
indicators to coordinate truly efficient office environments. The modern
approach balances capacity metrics (like occupancy
rates) with utilisation data to
reveal hidden potential in existing spaces.
Smart companies now track both average
and peak occupancy alongside density ratios to inform their space optimisation
strategies. They're uncovering that employee
engagement metrics often improve when spaces harmonise with actual usage
patterns rather than theoretical maximums. Organisations can convert underused
areas into lively collaboration hubs by monitoring desk usage rates and implementing meeting room analytics. Creating accurate CAD-generated floor plans during the initial
consultation phase provides a solid foundation for implementing these
data-driven decisions.
The most liberating aspect? These metrics
finally release companies from the expensive cycle of maintaining ghost spaces, perfectly furnished yet
perpetually empty areas that drain resources without adding value.
Heat Maps and Sensors:
Transforming Raw Data Into Layout Decisions
Once considered a technological novelty, heat maps and occupancy sensors now stand at the forefront of intelligent office design. These
powerful tools change raw occupancy data into lively visualisations that reveal the true rhythms of workplace movement.
Through heat map analysis, organisations can identify underutilised zones perfect for repurposing or subletting, while
uncovering high-traffic areas that might benefit from expansion.
Sensor integration further enhances this
capability, providing real-time
observations that traditional observation methods cannot match. When paired
with Integrated Workplace Management Systems, these sensors detect whether
booked spaces are being used, liberating resources from phantom meetings. The
resulting data not only improves current layouts but also powers predictive analytics that forecast
future spatial needs, openingdesign up a world of possibilities for office intelligent
layout solutions encourages enhanced collaboration and communication
while simultaneously reducing operational inefficiencies in the workspace.
Balancing Density and
Comfort: The Science of Square Footage Allocation
The delicate equilibrium between workspace density and employee comfort represents one of the
most essential calculations in modern office design. Measuring density—people
per square metre, provides the backbone for decisions that shape both bottom
lines and human experiences.
Post-COVID workplace environment has
sparked fresh viewpoints on density comfort, pushing organisations to
reconsider the traditional packed-in approach. Smart space optimisation now balances efficiency with breathing
room, recognising that sardine-can layouts might save pounds but crush morale.
The magic happens when utilisation data meets human needs. A
60-70% utilisation rate often signals that sweet spot where resources aren't
wasted but people don't feel crowded. Organisations tracking metrics like peak
occupancy and capacity ratios gain the power to create environments that respect
both financial realities and the human desire for personal space,comfortable ensuring a furniture into these spaces further promotes
employee health and productive work environment.
Hybrid Work Models and Their
Impact on Space Analytics
As workplaces progress in response to
shifting cultural norms, hybrid work
models have changed how organisations approach space utilisation and analytics. Companies now utilise IoT sensors and advanced metrics to
track real-time occupancy patterns,
altering rigid layouts into versatile environments that breathe with hybrid
workforce interactions.
The numbers tell an engaging story:
traditional offices are giving way to collaborative
hubs where employees gather for meaningful interaction rather than daily
desk work. Remote collaboration tools
have become the backbone of this revolution, requiring sturdy IT infrastructure that supports fluid
shifts between home and office settings.
Analytics now inform everything from the
number of meeting rooms needed to the ideal ratio of focus areas to social
spaces. Companies create liberated workspaces that honour autonomy while
cultivating community by collecting data on when employees choose to come in
and what they do there. Research indicates that thoughtfully designed
refurbishments significantly improve team engagement and productivity by creating
spaces that naturally foster collaboration and connection.
Real-Time Occupancy Tracking:
Beyond Basic Headcounts
Gone are the days when facility managers walked through
buildings with clipboards tallying heads. Today's workspace revolution runs on real-time feedback and space
optimisation through sophisticated occupancy
analytics.
Forward-thinking organisations now
utilise Wi-Fi tracking systems that
convert existing networks into powerful data visualisation engines. These
solutions map movement patterns without invading personal privacy, a significant consideration as sensor privacy
concerns grow. Bluetooth indicators offer another layer of intelligence,
detecting precise locations while respecting limits.
What makes these technologies truly
liberating is how they democratise resource
allocation decisions. Rather than executives guessing which spaces deserve
investment, the data speaks for itself. Underutilised conference rooms might
change into collaborative pods, or crowded areas can expand based on actual
usage patterns, not assumptions.
This isn't just tracking; it's workplace freedom through intelligence.
Proper implementation requires site surveys to determine optimal access point
placement for accurate occupancy tracking across the facility.
Cost Efficiency Metrics That
Drive Layout Transformation
Why do the most innovative organisations change their workspaces? Because data
reveals the truth about what's working—and what's not. Forward-thinking
companies utilise cost analysis metrics
to convert their environments from cost centres into strategic assets.
The most revealing metrics include cost per head, which clarifies the true
expense of maintaining each workspace, and density
calculations that balance comfort with space optimisation. Revolutionary
organisations track capacity versus actual occupancy, identifying ghost towns
within their buildings that drain resources. They're also adopting sustainability metrics that
simultaneously slash operational costs and environmental impact. Including early identification of potential dilapidation
requirements in your planning can prevent unexpected costs when the lease ends.
Employee Experience as a
Measurable Space Planning Factor
Employee experience has surfaced as the
cornerstone of modern space planning,
altering traditional office layouts into lively environments that measurably
improve productivity and satisfaction.
Organisations now track detailed metrics like occupancy patterns, meeting room usage, and preferred work
schedules to craft spaces that genuinely reflect how people work.
The data speaks volumes, spaces designed
with employee feedback consistently show higher engagement scores and retention
rates. Companies adopting hybrid models
(now 74% of enterprises) are utilising analytics to create the perfect balance
of collaborative and quiet zones. Space flexibility isn't just a buzzword but a
measured response to actual behaviour patterns. The desk-to-employee ratio has transformed from a cost metric to an
experience indicator, ensuring that team members find a workplace worth the commute
when they choose to come in. Incorporating ergonomic furniture into these data-driven
office designs has proven essential for supporting employee comfort and
physical well-being throughout the workday.
Predictive Analytics for
Future-Proofing Your Office Layout
While employee feedback and occupancy patterns inform today's workspace
design, predictive analytics
represents the strategic shift from reactive to proactive office planning. Organisations leveraging machine learning-powered forecasting tools
gain extraordinary foresight into future space needs before they materialise.
The predictive modelling benefits extend
past mere space allocation—they revolutionise resource management by anticipating meeting room demand, optimising HVAC schedules based on projected
occupancy, and coordinating workspace configurations with shifting work
patterns. Companies embracing these technologies report significant cost
reductions while enhancing employee productivity through environments
anticipating their needs.
Future trends point toward deeper
integration with employee experience
platforms and enhanced reality visualisation tools, enabling leadership
teams to test layout modifications virtually before implementation. This data-driven approach guarantees
workspaces remain relevant even as organisational needs progress in our
increasingly fluid business environment. Effective space planning also involves
the creation of detailed 3D visualisations that provide
clients with an immersive experience of their potential workspace before the
physical refurbishment begins.
Conclusion
Like the skilled gardener who studies
soil composition before planting, today's workspace
designers analyse metrics to foster thriving office environments. In this
data garden, heat maps bloom alongside occupancy
trends, while square metre metrics shape the root system of layout
innovation. As we nurture these analytical seedlings, our offices evolve from
mere buildings into living ecosystems—spaces
that adjust, respond, and grow with the people who inhabit them.







