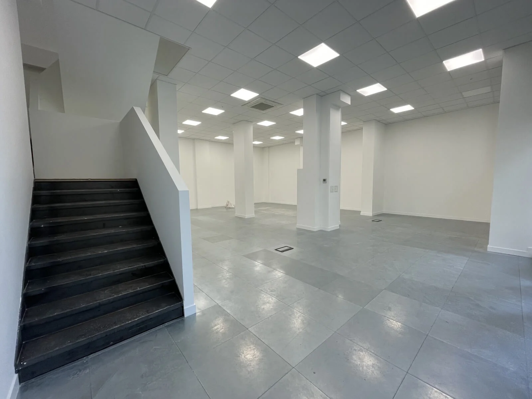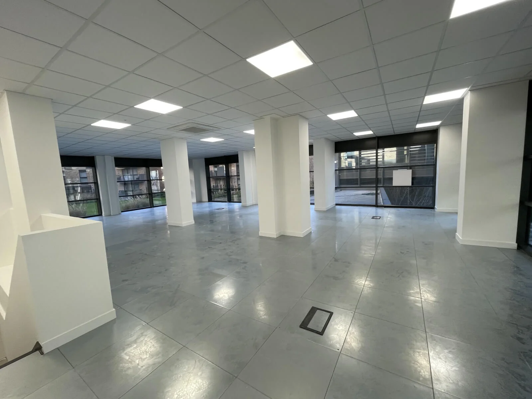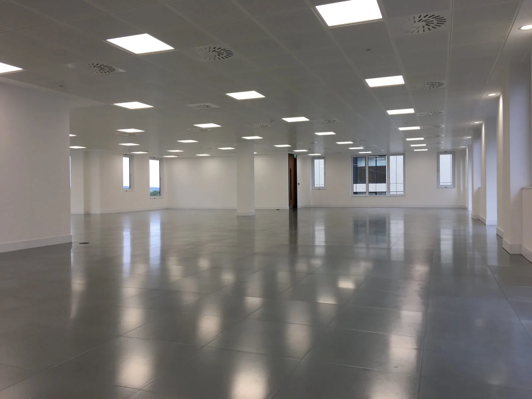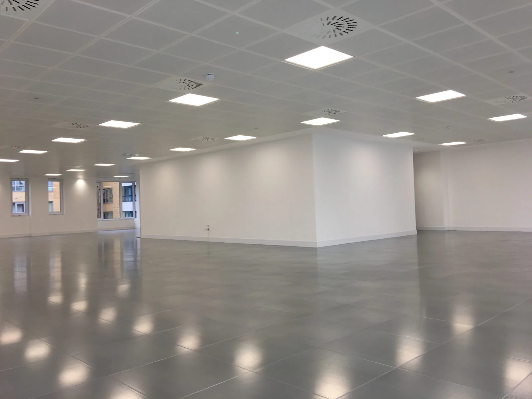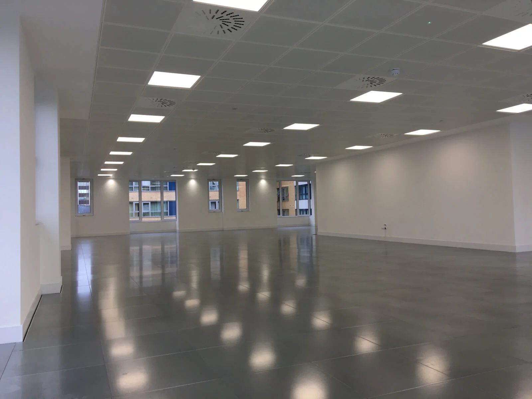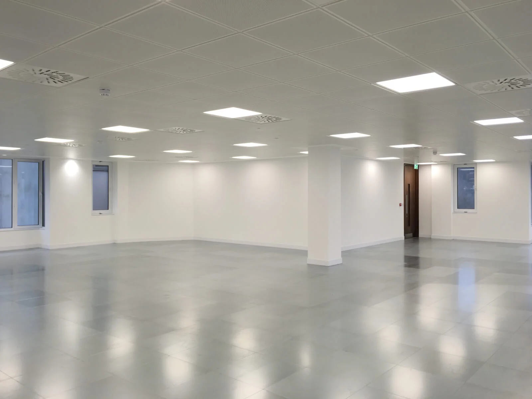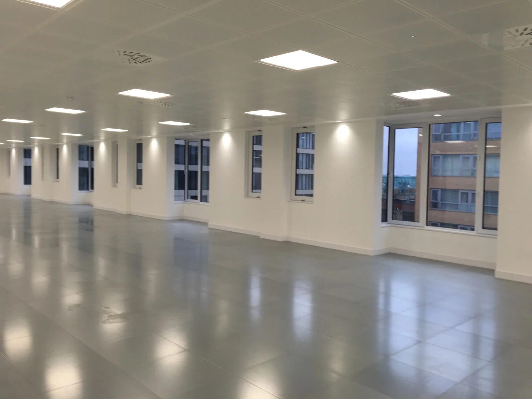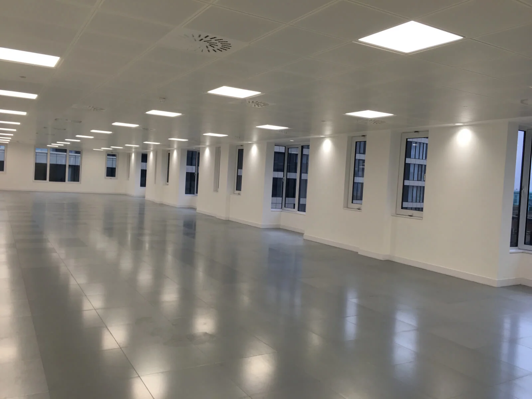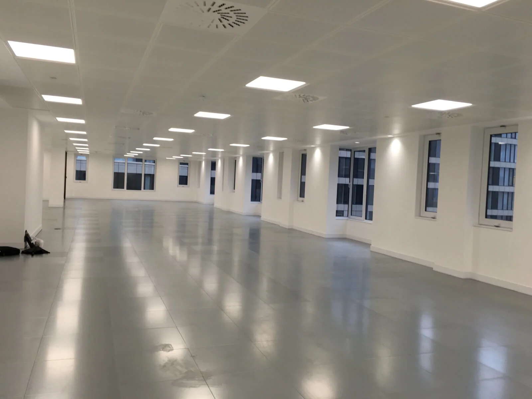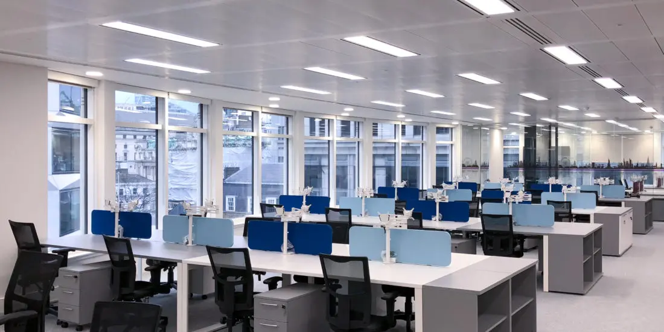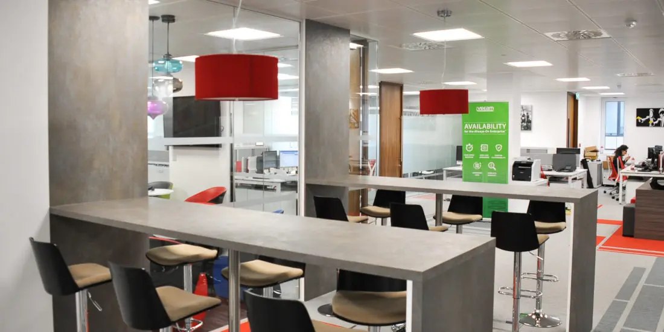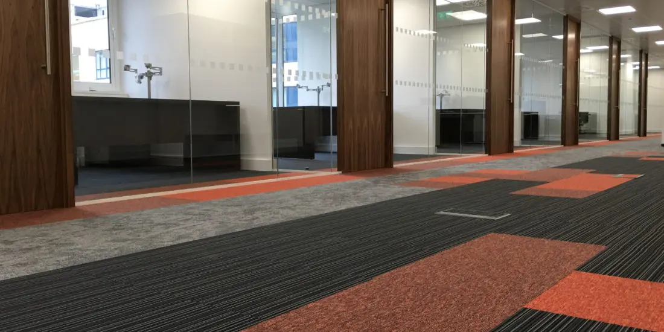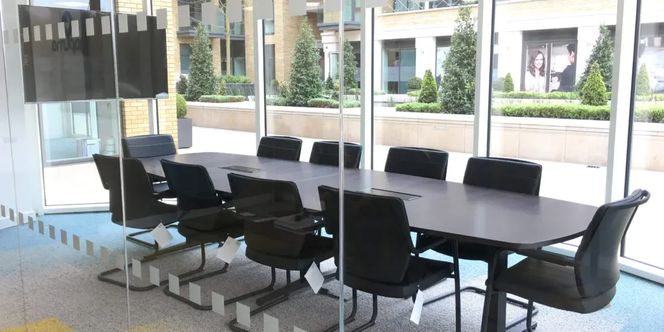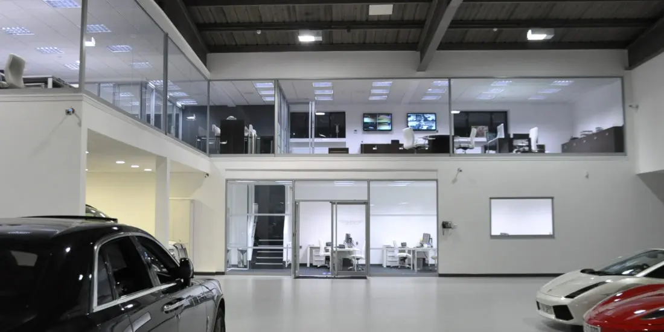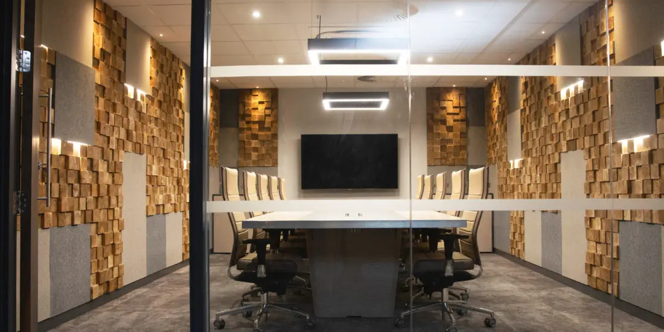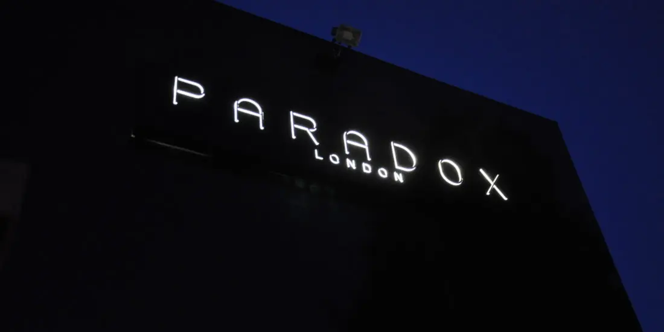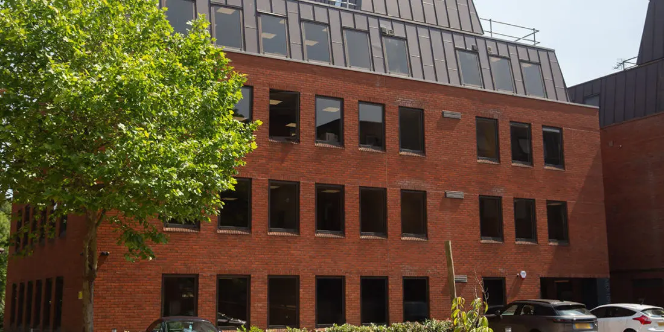CAT A Fitout
A Cat A office fit-out is a basic finishing of an interior space that landlord fits the space. It involves installation of mechanical and electrical systems, but the space will otherwise be empty. Landlord will normally fit lighting, floor covering, and mostly perimeter walls that are finished. The incoming occupant/tenant will need to furnish with office furniture before it can be used as a workspace.
CAT A + CAT B
While CAT A fit-out focuses on the basics of office design including floor work, ceiling works, basic mechanical and electrical services, CAT B fit-out is the next step that completes the designing process. From Shell & Core, the next step is to take the space to CAT A. After CAT A fit-out is done, further designing and furniture will be done in the CAT B process.
