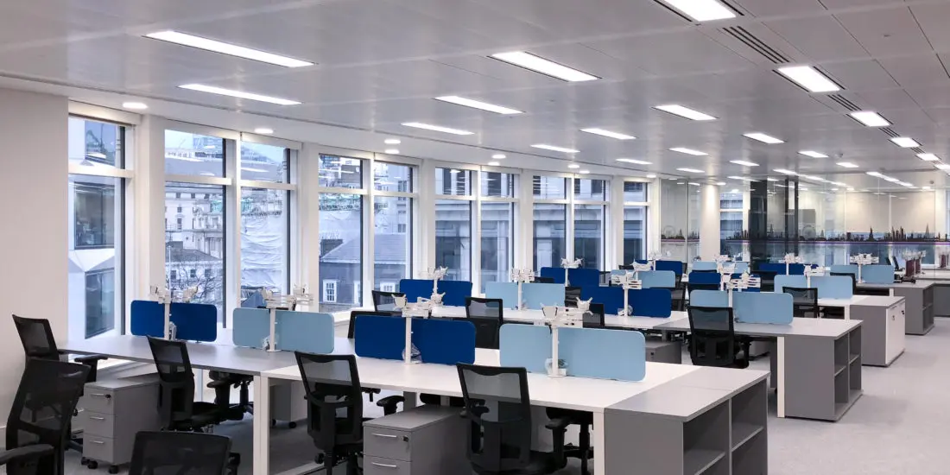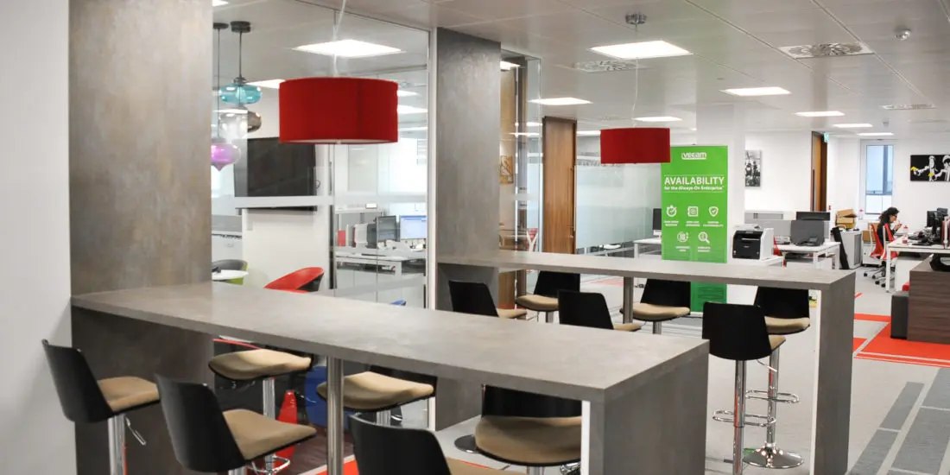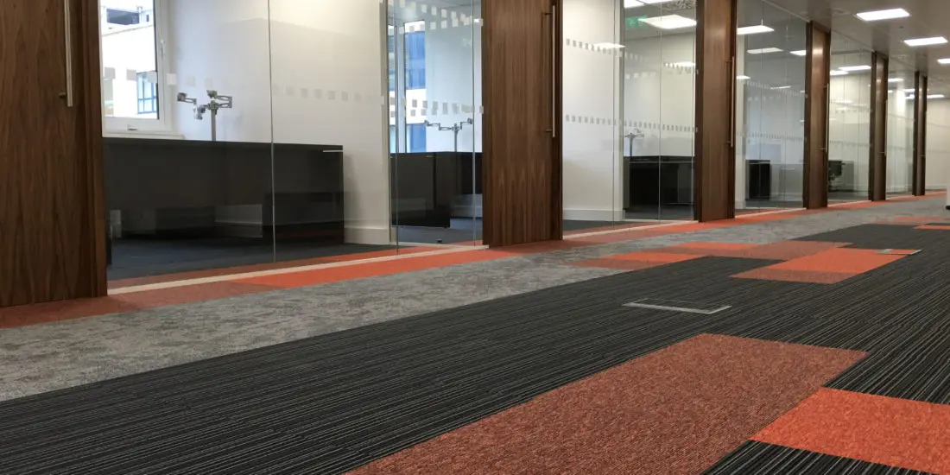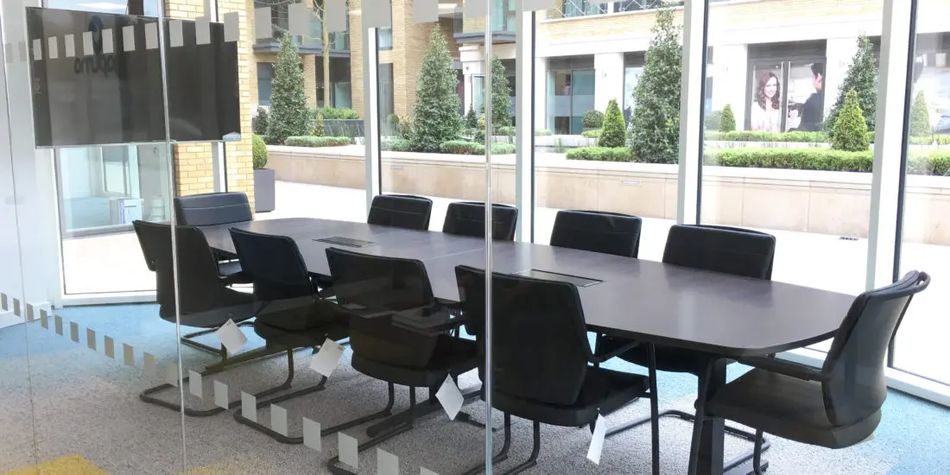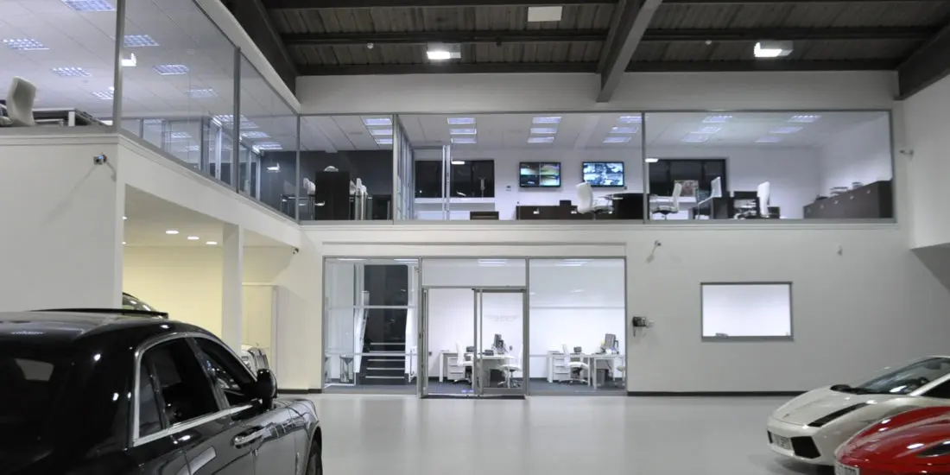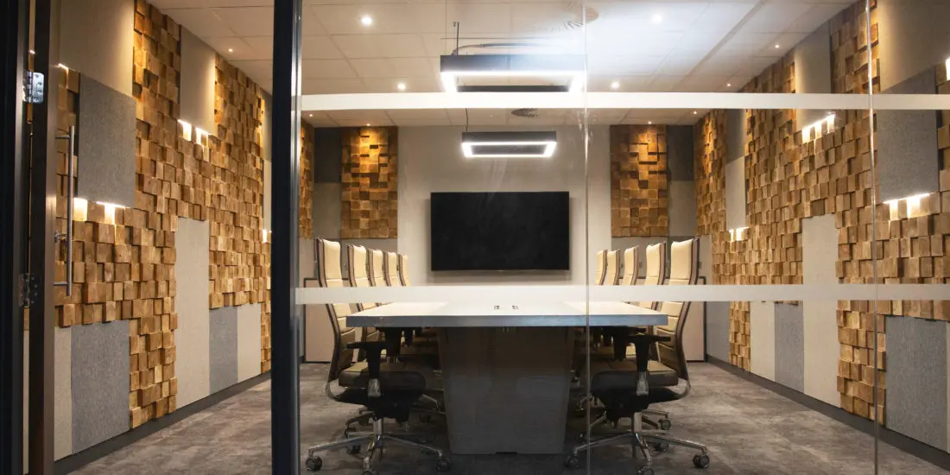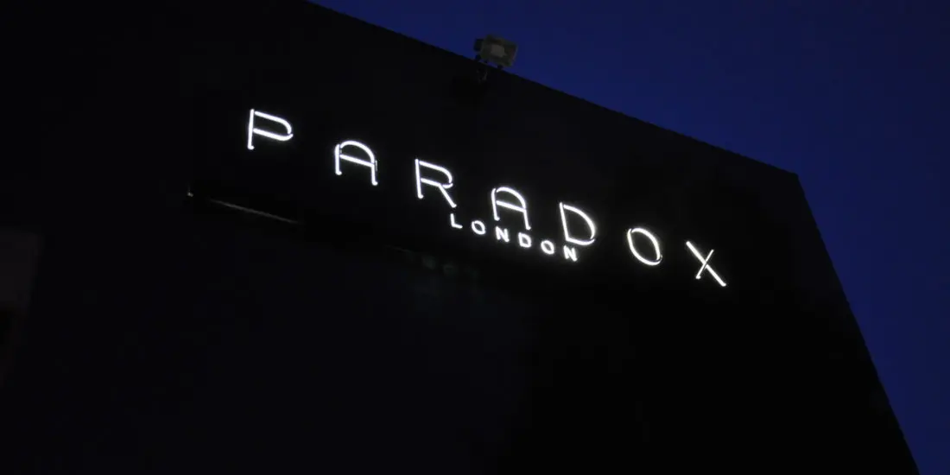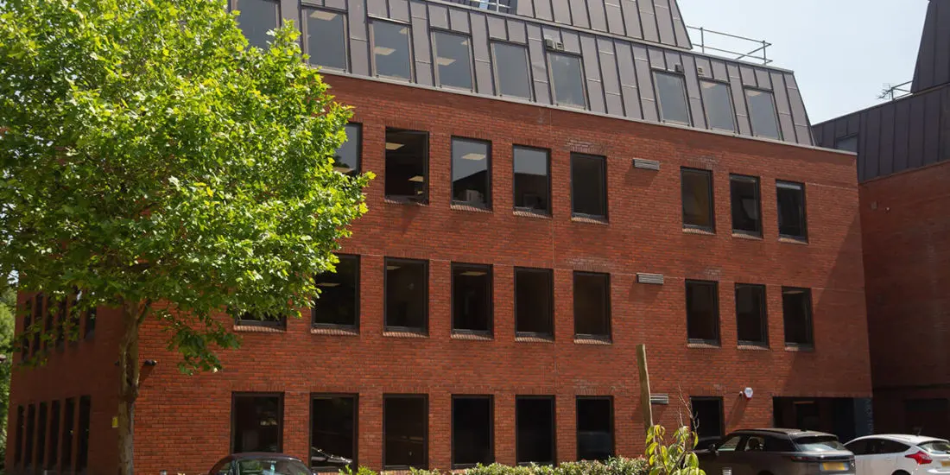Office design firms, with their
unparalleled expertise, follow a sophisticated process that transforms
workspaces into productivity hubs.
They begin by meticulously mapping the entire office ecosystem and analysing
departmental needs through observation and engagement, instilling confidence in
their ability to deliver.
Concepts progress into detailed space plans with careful
attention to workflow patterns.
Advanced visualisation techniques
like 3D models help stakeholders experience spaces before construction.
Technical specifications ensure
compliance with safety standards while project management oversees execution.
The most successful redesigns, striking a perfect balance between aesthetics
and functionality, create environments where employees thrive and innovation
flourishes, providing reassurance about the practicality of the design.
Decoding Departmental Needs
Through Spatial Analysis
Effective office design shifts from broad
ecosystem insight to the granular details of departmental functionality. This analytical phase discloses how
teams actually operate, not just how they think they do.
Work style assessments reveal the rhythm
of departments—when people need solitude versus collaboration, how information
flows, and where bottlenecks arise. The most liberating designs develop from
this profound comprehension of human
behaviour.
Effective office design isn't just about
creating visually appealing spaces. It's about space efficiency, creating the
right mix of spaces that honor how people actually work. From 3.3-square-meter
focus areas to 18.6-square-meter reception zones, the focus is on practicality
and functionality.
Smart designers balance private and shared spaces, democratise
daylight access, and build flexibility
that accommodates transforming work
patterns without requiring constant renovation. The result? Spaces that
breathe with their occupants.
Our process begins with a thorough initial consultation to identify business
requirements and constraints before creating accurate CAD-generated floor plans
for visualisation.
Transforming Ideas Into
Tangible Space Plans
Translating abstract workplace concepts
into spatial reality requires
rigorous planning and perceptive interpretation. Space enhancement becomes the cornerstone of this alteration, where
underutilised areas change into vibrant
zones that serve multiple functions. Creative
layouts breathe life into organisational ethos, reflecting values while
enhancing productivity and employee satisfaction.
The progression from concept to concrete
plan typically involves:
- Analysing workflow patterns to determine ideal adjacencies between
departments
- Integrating
technology solutions that support both in-office and remote collaboration
- Balancing open collaboration spaces with private focus areas that
respect varied work styles
This delicate dance between shape and
function isn't just about aesthetics—it's about designing environments where
people feel liberated to produce their best work. When done right, the result physically manifests an organisation's
aspirations.
Intelligent layout design encourages improved
collaboration and communication while simultaneously reducing operational
inefficiencies in the workplace.
Bringing Designs to Life
Through Visualisation
Countless office designs remain trapped
in two-dimensional blueprints until visualisation
techniques breathe life into them, converting abstract concepts into
immersive experiences. Today's design firms utilise 3D Models to innovate client understanding, allowing stakeholders
to virtually walk through spaces before construction begins.
These Immersive Tours reshape decision-making, as clients manoeuvre
through proposed layouts with newfound clarity. Software tools like Planner 5D
enhance this process, making sophisticated visualisation accessible without
specialised knowledge. Further than photorealism,
Creative Renderings—from stylised
watercolours to futuristic concepts—create emotional connections to spaces
while serving as powerful marketing assets.
The real magic happens when Client Feedback intersects with
visualisation. Real-time adjustments based on virtual walkthroughs guarantee the final design corresponds
perfectly with expectations, cultivating confidence and excitement about the
change from pixels to physical environment. Smart office technology features can be
demonstrated and refined during these virtual sessions, showing clients how
automation and control systems will function in their completed space.
The Technical Details:
Product Specifications and Safety Compliance
The Technical Details: Product Specifications and Safety
Compliance
Accuracy shapes the foundation of
successful office design projects, with carefully crafted product
specifications converting abstract concepts into buildable realities. These technical documents bridge imagination
and implementation, guaranteeing all stakeholders share a unified vision of the
final space.
The specification process typically
includes:
- Detailed documentation of technical requirements for furniture,
fixtures and materials
- Establishment
of performance metrics to evaluate durability, functionality and
sustainability
- Verification of compliance with safety regulations and industry
standards
Beyond mere paperwork, these
specifications represent freedom from future complications. They prevent costly mid-project revisions and ensure
spaces function as intended. When executed properly, specifications change
visionary designs into practical
environments where creativity flourishes within the limits of
feasibility—the perfect marriage of aspiration and pragmatism.
Ceiling systems require particular
attention during specification to ensure acoustic ceiling options are appropriately
integrated for noise reduction and enhanced workplace productivity.
From Blueprint to Reality:
Project Execution Excellence
Converting carefully designed blueprints
into tangible workspaces requires
the orchestration of countless moving parts with surgical precision. The
execution phase alters abstract concepts into environments where teams can
thrive and break free from conventional limitations.
Project managers steer tight project timelines while
maintaining steadfast standards. They're the conductors of a complex
arrangement, coordinating contractors, managing procurement logistics, and
ensuring regulatory compliance without missing a beat.
Quality control becomes the heartbeat of
successful implementation. Regular site
inspections catch potential issues before they become expensive problems.
The best project managers don't just
follow checklists; they anticipate challenges with almost supernatural
foresight.
When budget
constraints clash with design aspirations, true experts find creative solutions rather than
sacrifices. They change limitations into opportunities, keeping clients
informed through transparent
communication that builds trust throughout the process.
Interior Designers provide critical
oversight on aesthetics and finishes while simultaneously
ensuring compliance with fire safety and acoustics standards.







