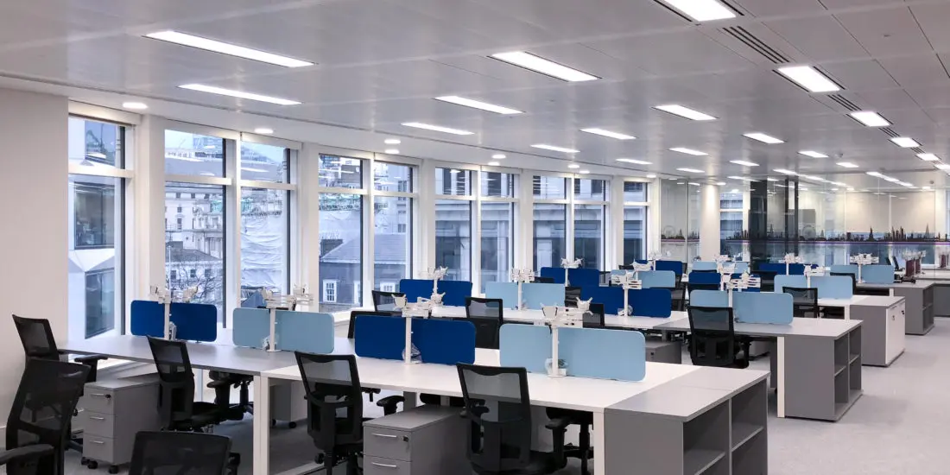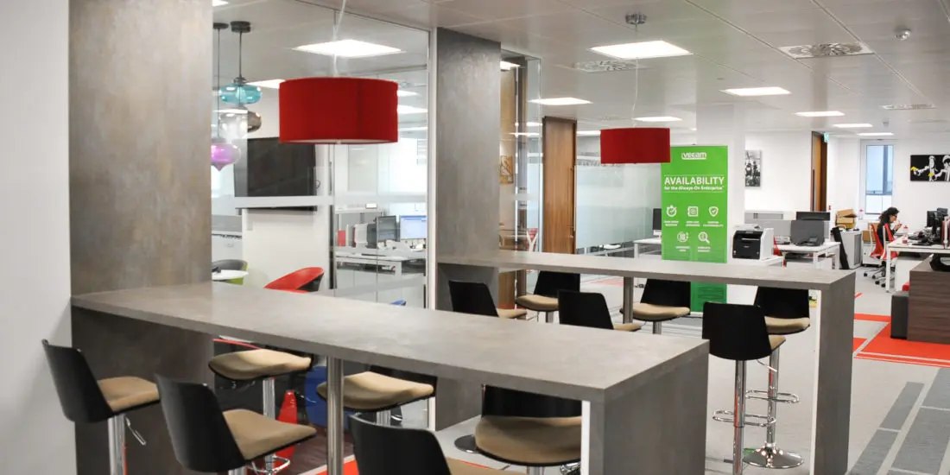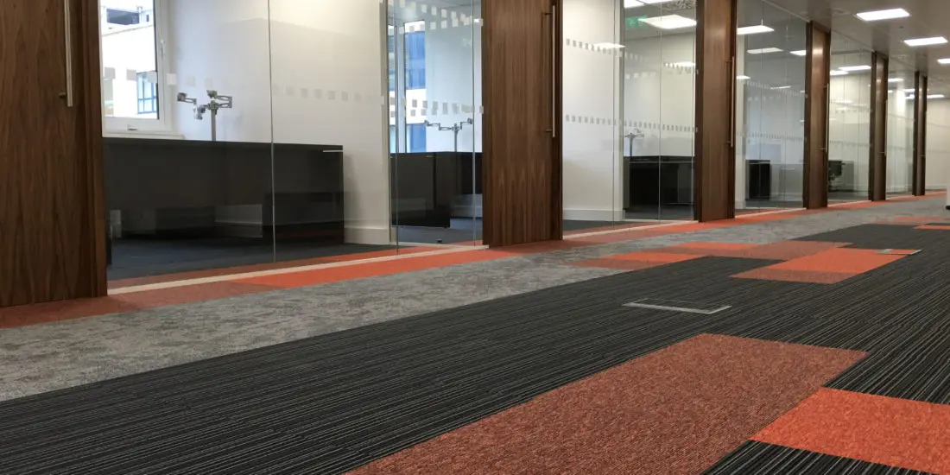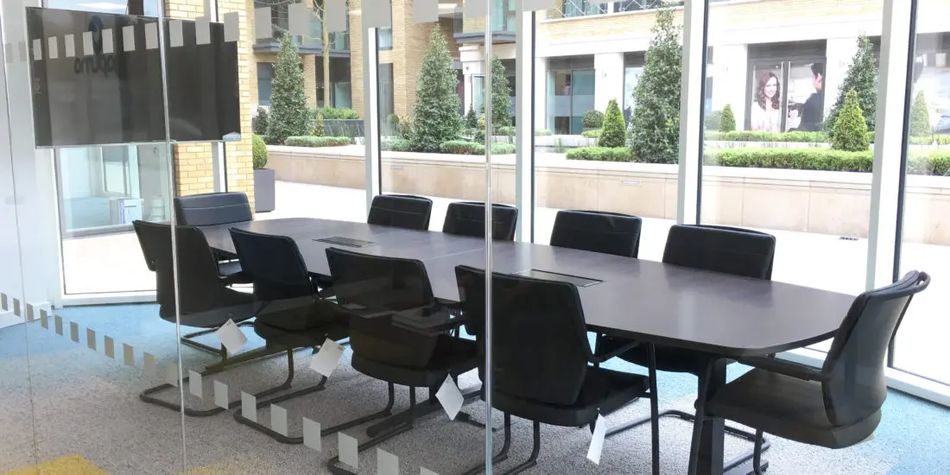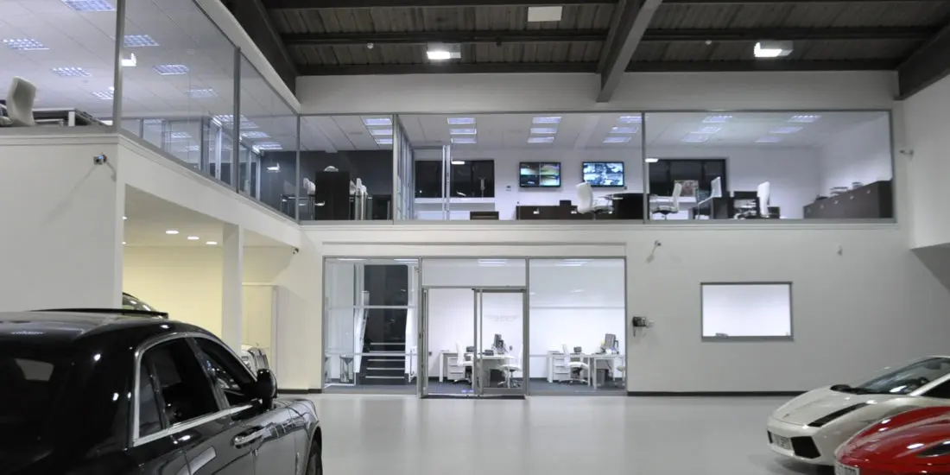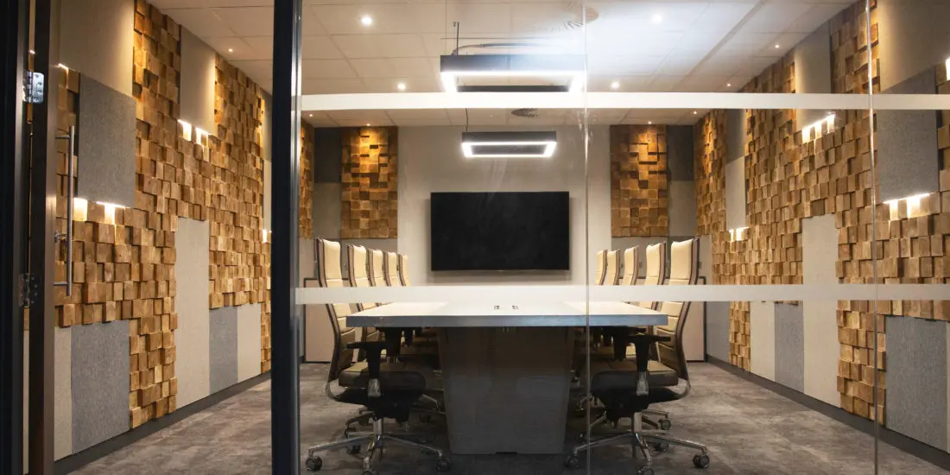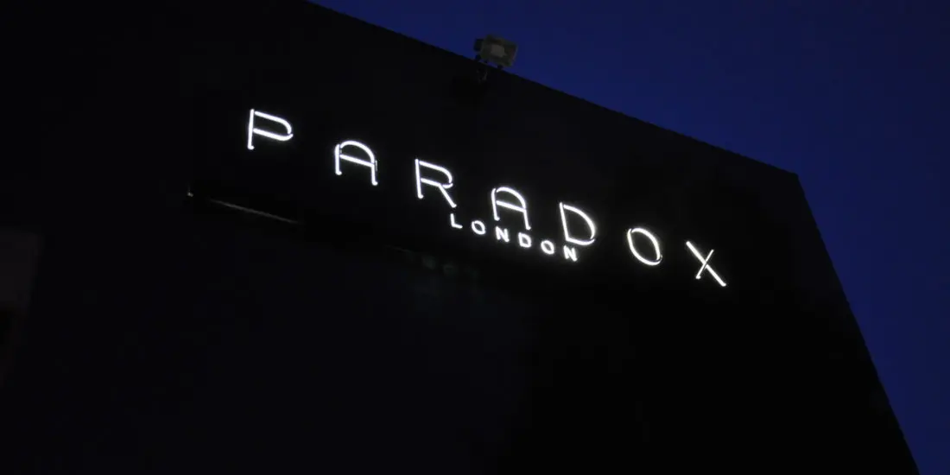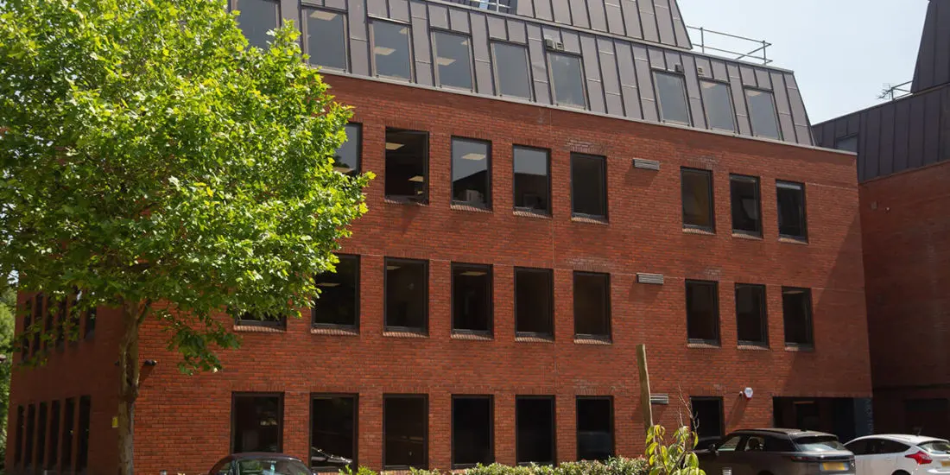Data-driven office refurbishment alters
outdated workspaces into efficiency powerhouses.
By analysing utilisation patterns and employee movement, companies identify
hidden workflow bottlenecks that traditional designs perpetuate.
Smart redesigns balance collaborative zones with privacy needs
through modular furniture and technology integration.
Measuring pre- and post-occupancy metrics
reveals tangible ROI surpassing
simple cost calculations.
Sustainable
materials and biophilic elements enhance cognitive
function by up to 26%.
The most successful alterations create
flexible environments that continue developing with organisational needs.
The Power of Data in Modern
Office Redesign
As businesses continue to grow in the
technological era, data has surfaced as the cornerstone of intelligent office redesign strategies. Organisations are breaking
free from traditional office layouts
by utilising utilisation analysis to identify spaces that aren't pulling their
load.
Employee engagement skyrockets when
workspaces reflect actual needs rather than outdated assumptions. Smart
companies are tapping into employee preferences, capturing their desires
through surveys and movement patterns via badging systems. This collection of
perspectives alters underused areas into adaptable
environments that people actually want to use.
The beauty of data-driven design? It's a win-win. Companies slash costs by
optimising space utilisation while
creating flexible environments that
progress with changing work patterns. The result: workplaces that breathe and
flex, liberating teams from the constraints of rigid, outdated designs. A
comprehensive Space & Occupancy Study provides the
essential analytics needed to make informed decisions about workspace
allocation and future requirements.
Identifying Workflow
Bottlenecks Through Space Analysis
Pinpointing workflow bottlenecks represents the first critical step toward
meaningful office change. When teams map their physical movement patterns
through workflow visualisation
techniques, hidden inefficiencies
become strikingly apparent. A marketing department might uncover their creative
team sits three floors away from their online implementers—a spatial arrangement that kills
spontaneous collaboration and adds days to project timelines.
Space utilisation metrics often reveal
surprising truths about how environments hinder productivity. Conference rooms sit empty while teams huddle in
hallways. Quiet zones remain unused while employees struggle to concentrate at
open desks. By analysing these patterns systematically, organisations can
identify where workflow congestion
occurs and why. The liberation comes when teams finally see the invisible
barriers that have constrained their potential—barriers that, once identified,
can be dismantled through thoughtful office
reconfiguration. Creating accurate floor plans during the initial
consultation phase provides a foundational visual tool for identifying these
spatial inefficiencies before implementing solutions.
Creating Collaboration Zones
That Actually Work
Creating collaboration zones requires more than simply removing cubicle
walls and hoping for the best. Successful spaces arise from understanding the
layered collaboration interactions that drive team success, incorporating
flexibility that liberates workers from rigid environments.
The most effective zones blend multiple
approaches—open areas for spontaneous
ideation, clustered workstations
for team cohesion, and private meeting rooms for focused
discussion. Spatial flexibility through modular
furniture lets teams reconfigure their environment as needs shift
throughout the day.
Smart offices improve these spaces with
technology that connects in-person and remote team members effortlessly.
Imagine a meeting space where walls adorned with greenery improve air quality
whilst interactive screens facilitate real-time
collaboration. The magic happens when these elements come together—people
feel invigorated yet comfortable, technology facilitates rather than
frustrates, and teams naturally gravitate towards spaces that fuel their
collective genius. Research shows that strategic office design is essential
since top performers spend 45% of their working time
engaged in collaborative activities.
Balancing Open Spaces and
Privacy Requirements
The delicate balance between collaborative openness and essential privacy stands at the heart
of modern office design philosophy. Today's workplaces must harmonise these
seemingly contradictory needs through thoughtful implementation of zoned workspaces that allow for both
concentration and connection.
Flexible layouts represent the
cornerstone of this balanced approach, moveable partitions and versatile
furniture enable employees to change their environment as needed. Smart glass partitions that switch from
transparent to opaque offer privacy on demand, while natural elements like
strategically placed plants create subtle barriers without boxing people in.
The most successful office refurbishments incorporate bookable private pods alongside open collaboration areas, acknowledging
that employees need both freedom and shelter throughout their workday. This
fluid approach to space planning honours the rhythm of modern work—sometimes
together, sometimes apart, always productive. Effective workspace design can be
further enhanced through Full Glass Walls that maximise natural light
penetration while providing necessary separation between functional areas.
AI-Powered Space Optimization
Techniques
As artificial
intelligence redefines workplace
design, innovative space enhancement techniques now enable facility
managers to convert outdated offices into data-driven
environments. Modern machine
learning layouts analyse employee behaviour patterns and environmental
factors to generate multiple floor plans that progress with organisational
needs.
These systems don't just design
spaces—they predict them. By integrating real-time
data from sensors and booking systems, machine learning anticipates future
requirements while simulating various work scenarios. Smart buildings respond
accordingly, making flexible adjustments
to lighting, HVAC, and even cleaning schedules based on actual usage patterns.
The result? Workspaces that breathe with
their occupants. Companies using these technologies report significant cost reductions while maintaining ideal
comfort standards. Gone are the days of fixed floor plans—today's offices
learn, adjust, and change alongside the organisations they house. Intelligent
layout designs significantly improve collaboration and communication
among team members, creating more productive work environments.
Technology Integration for
Seamless Work Experiences
While traditional office refurbishments focused primarily on aesthetics,
modern workspace changes now prioritise smooth technology integration that fundamentally reconfigures how
employees interact with their environment. The fusion of video conferencing
systems, interactive whiteboards, and AR/VR tools creates immersive remote collaboration experiences that
dissolve geographical barriers.
Smart infrastructure from automated lighting to intelligent
temperature control forms the backbone of these next-gen workspaces. Companies
embracing technology adoption find their teams liberated from the constraints
of physical presence through
omnipresent wireless connectivity and cloud integration. The
once-cluttered desk is reimagined into a versatile workstation with integrated
charging solutions and smart features.
This tech-forward
approach isn't just about cool gadgets—it's about designing environments
where technology fades into the background while enabling humans to work better
together, regardless of where they sit. Implementing structured cabling systems ensures reliable
network communications that serve as the critical foundation for smooth
business operations in these technologically integrated workspaces.
Measuring ROI on Your Office
Refurbishment Investment
Why do companies invest millions in refurbishing workspaces without
properly measuring the return on
their investment? The answer often lies in the challenge of quantifying both
tangible benefits and intangible factors that contribute to overall workplace
success.
●
Pre-occupancy metrics establish
essential baselines for operational costs and employee satisfaction
●
Post-occupancy assessments reveal
productivity gains and improved space utilisation
●
Financial analysis should examine
both direct cost savings and increased property value
●
Employee surveys capture the human
experience that traditional ROI calculations miss
●
Continuous evaluation creates a
feedback loop that enhances workspace performance over time
Smart organisations recognise that ROI
measurement extends past simple payback periods. By implementing thorough
evaluation structures, companies can track how their refurbished environments
deliver measurable returns while
simultaneously creating workspaces that liberate employees from outdated
environments that stifle creativity and collaboration. Leveraging 3D visuals in the planning phase allows
stakeholders to better visualise potential returns and make more informed
investment decisions.
Sustainable Design Practices
That Enhance Productivity
Sustainable design has surfaced as the
defining principle of modern office refurbishment, providing impressive dual
returns of environmental protection
and heightened worker productivity.
The integration of green materials like FSC-certified wood, recycled metals,
and low VOC products creates healthier spaces that enhance employee wellness while shrinking environmental footprints.
Research shows workers in these eco-friendly
environments experience an extraordinary 26% increase in cognitive
function.
Biophilic elements—living walls, natural
light, and indoor plants—transform sterile workplaces into lively ecosystems
where creativity thrives. Smart energy
systems with LED lighting and intelligent
thermostats cut costs while maintaining ideal comfort standards.
Implementing raised flooring systems allows for improved
airflow and concealed cable management, contributing to both workspace
aesthetics and energy efficiency. The modern sustainable office isn't just
about saving the planet—it's about creating energetic spaces where people feel
revitalised, focused, and connected to something larger than themselves.
Conclusion
Data-driven office refurbishment shines as the North Star in the developing workplace constellation. Like a skilled gardener shapes environments for ideal growth, these smart design approaches foster productivity whilst honouring human needs. Aside from aesthetic facelifts, today's changes weave technology, sustainability, and behavioural understanding into spaces where work flows naturally. The humble office has progressed from mere shelter to sophisticated ecosystem—proof that when design follows data, workplaces don't just house potential—they release it.







