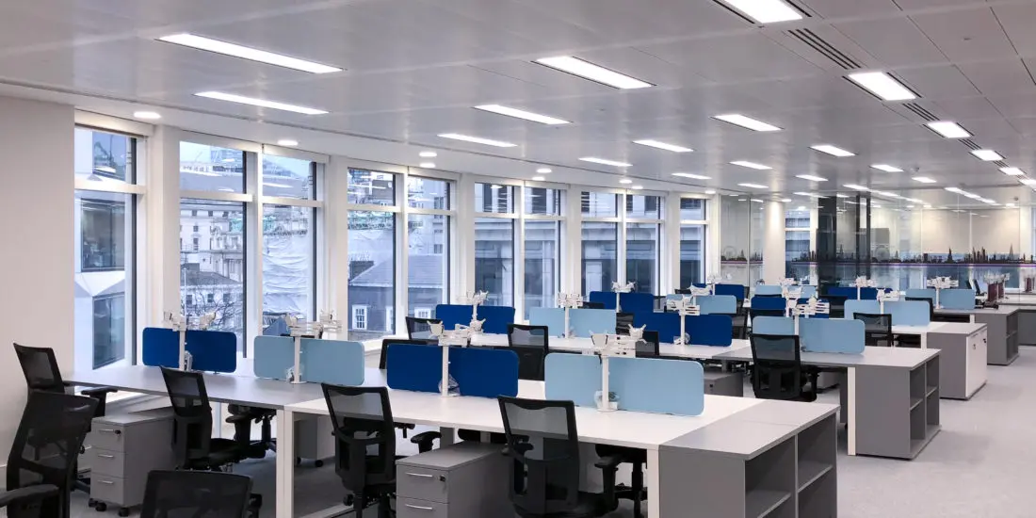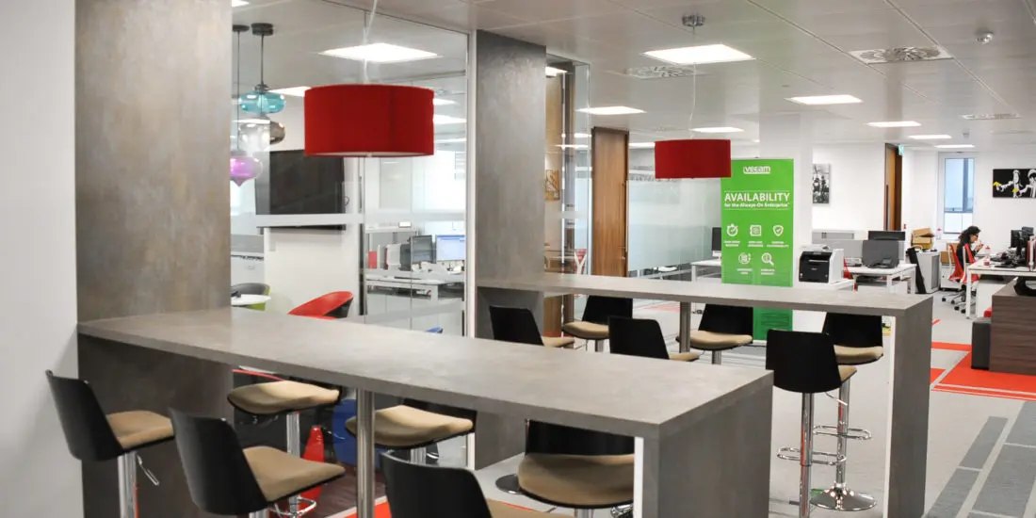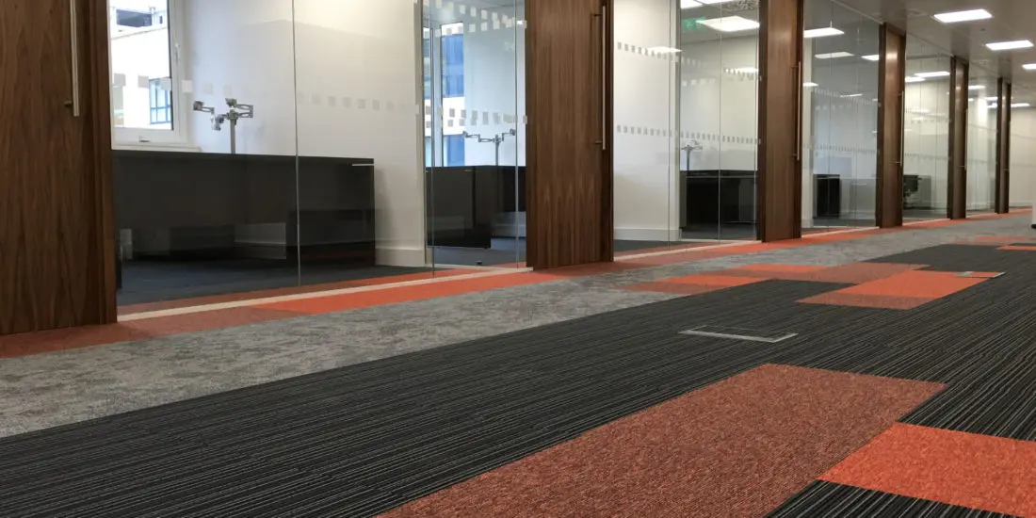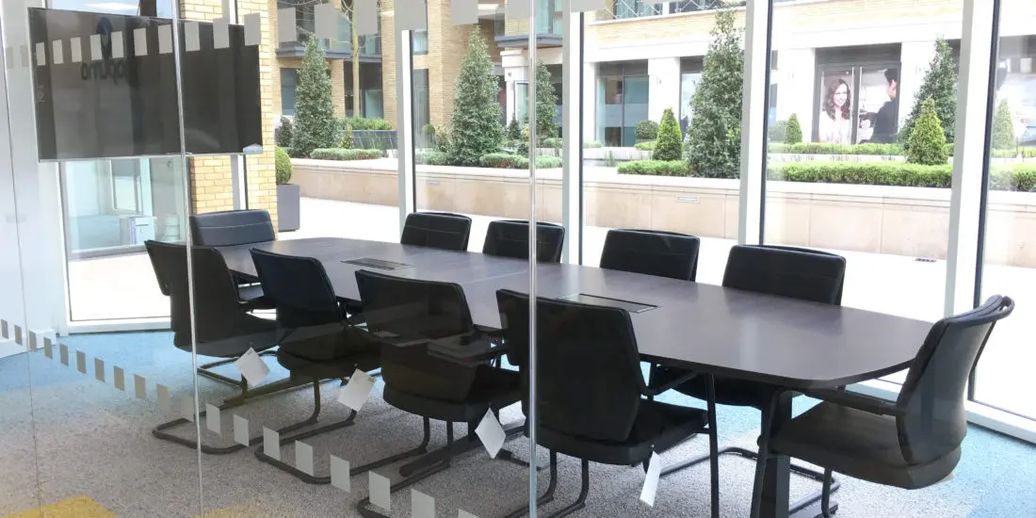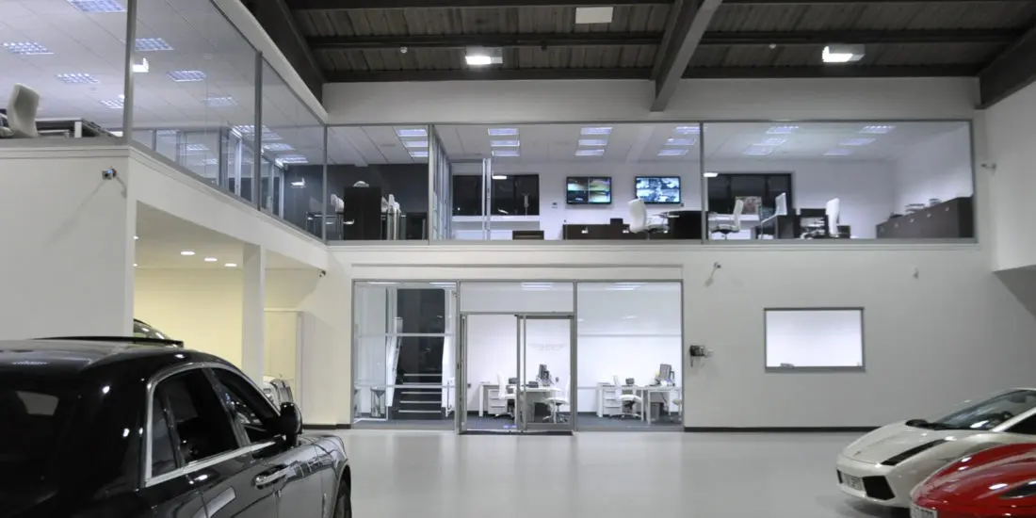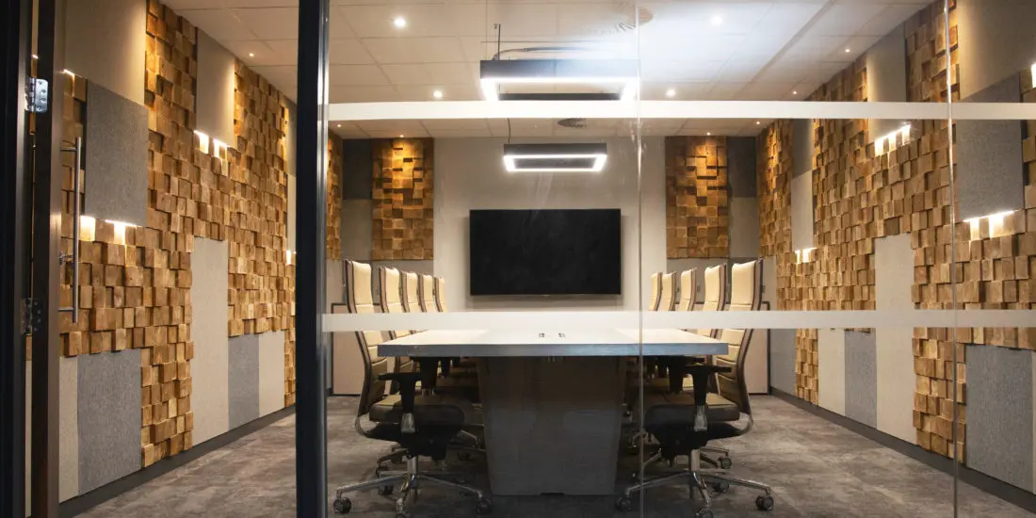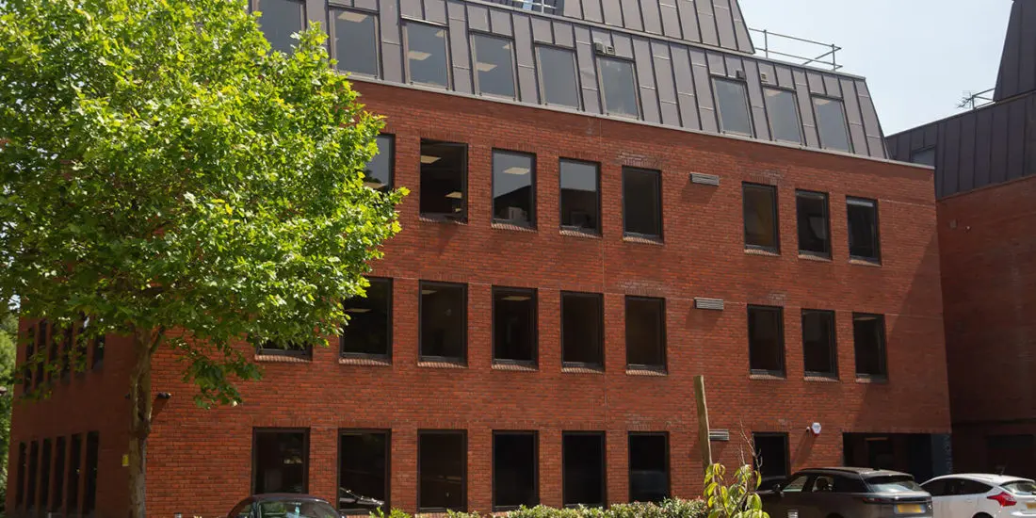Fitouts is a term used to describe the “fitting out” of a house, apartment or even an office. It’s used to describe the process of turning an interior space into something that can be used for an intended purpose. For example, a construction company might perform a fit-out on an unused office space by installing utilities like electricity and water to ensure that a company can move in and start using the space immediately for work purposes.
Fitout works in construction usually involve renovating the entire place to ensure that it fits the vision of the client ordering the fitout. For example, if a company is asked to fit out an existing office, then you’ll likely be clearing out and demolishing anything in the office until it’s a blank slate so that you can furnish it in the way that the client has requested.
Construction Fitout Works
Fitouts are usually separated into two different categories: A and B.
A category A fit-out usually involves building works such as raising floors, adding utilities such as electricity and water, and also installing fire detection and protection services.
A category B fitout often involves interior decorations and adding appliances that are crucial for the client, such as computers, meeting rooms, lighting, kitchens and IT equipment. Category B fitouts are often at the tail end of the process because it’s usually the part where a fitout project is finishing up.
Construction companies are expected to perform both category A and B fitouts in order to make a space habitable for employees.








