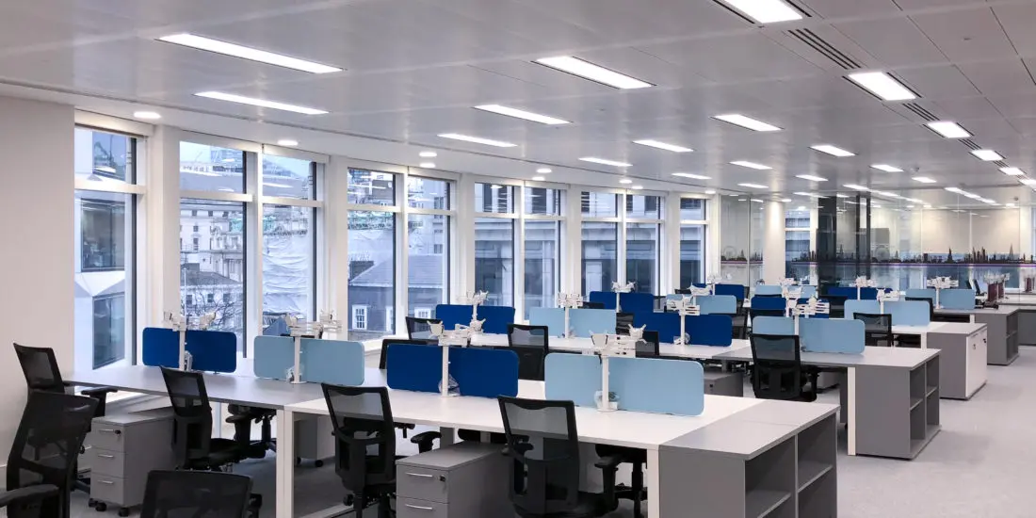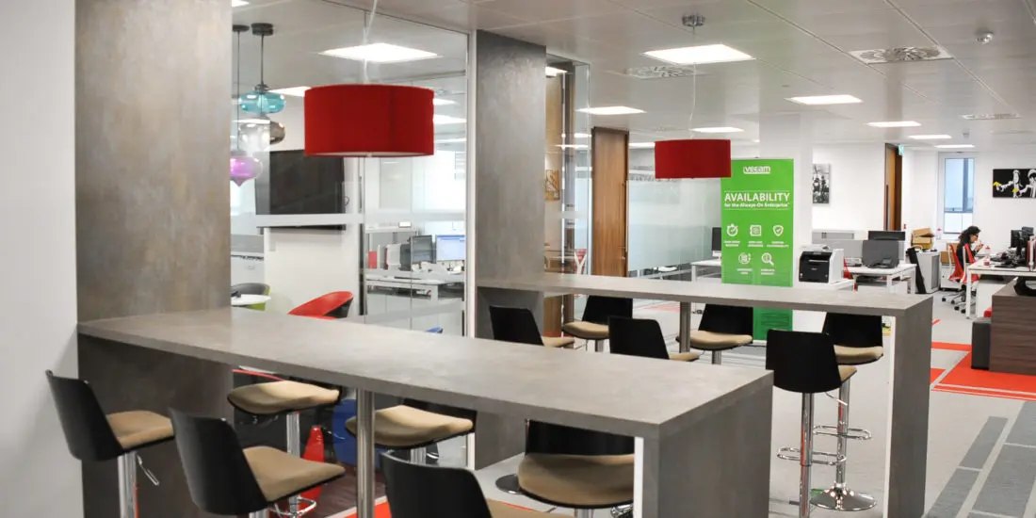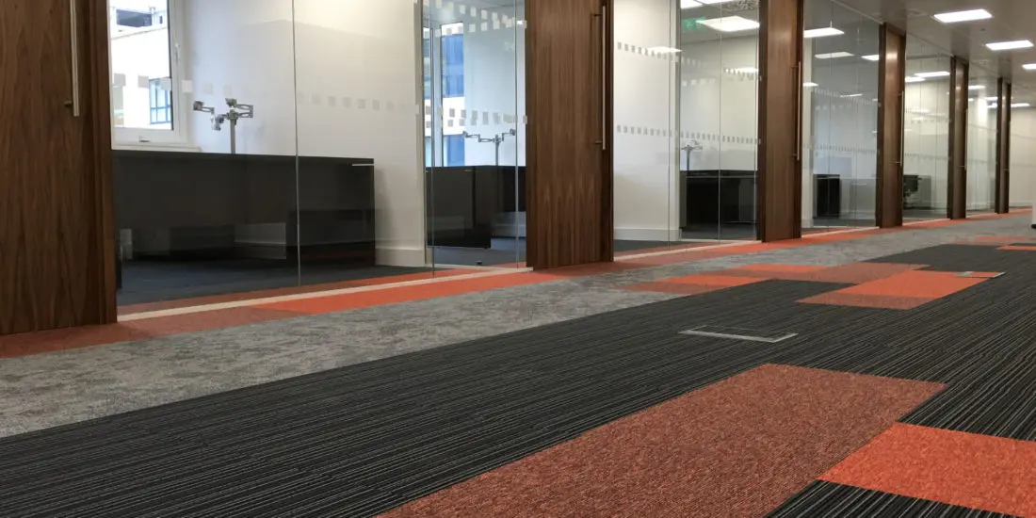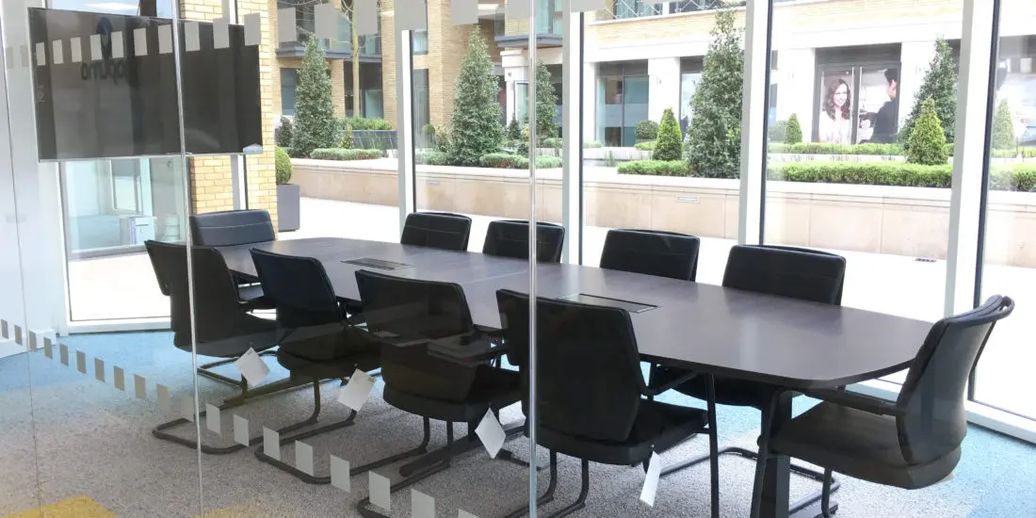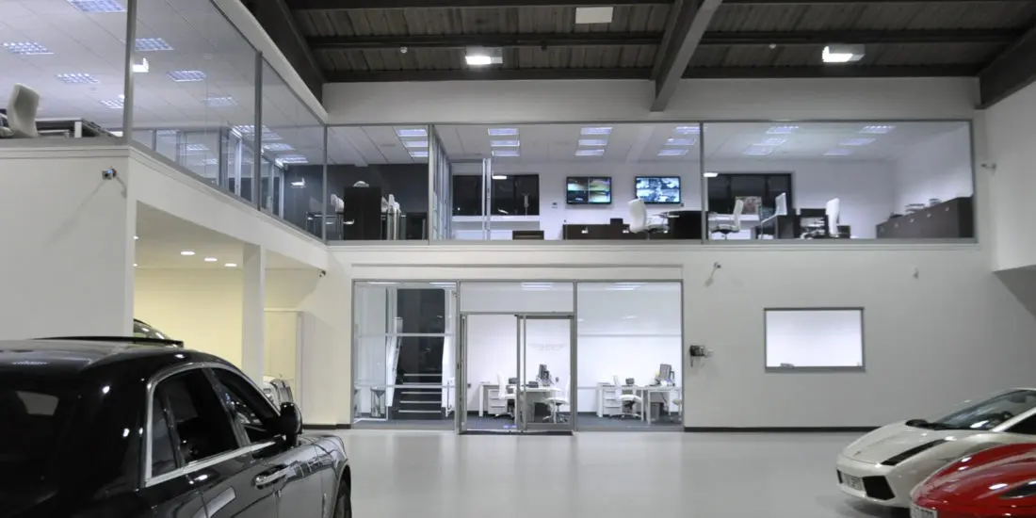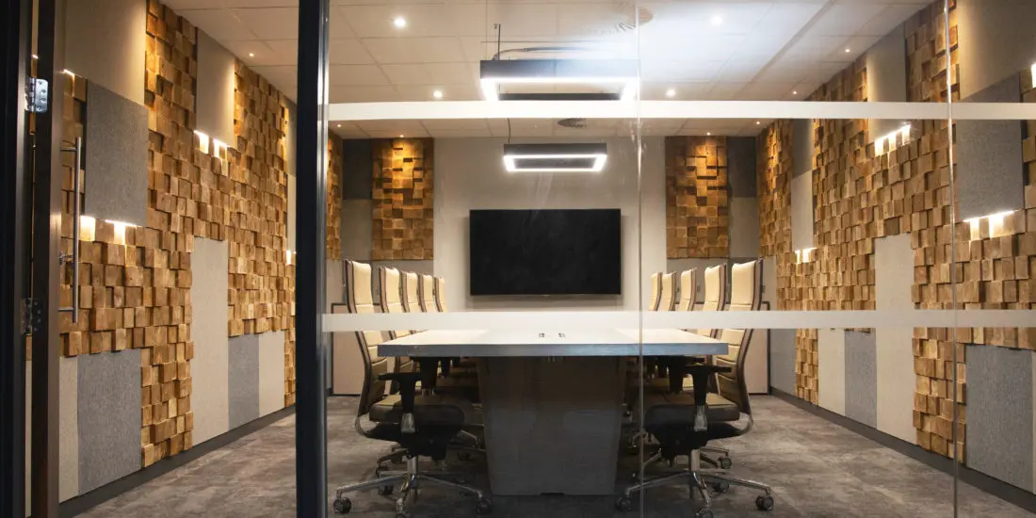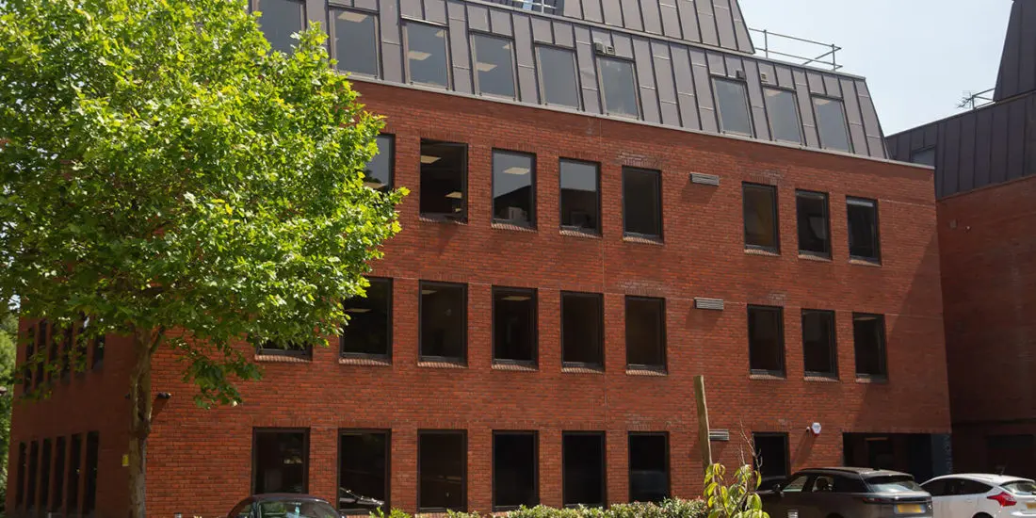When it comes to office space planning, site visualisation is a must. You cannot simply start buying furniture and creating different spaces without any forethought or planning. In this blog post, we are going to take a look at site visualisation and why it is beneficial. So, keep on reading to find out everything you need to know.
What is site visualisation?
Site visualisation involves using specialist software to generate photo-realistic impressions of proposed buildings, showing interiors, exteriors, landscaping, and even nearby buildings if relevant. These high definition computer graphics give us the ability to accurately create something that does not exist yet. This will give you the capacity to see the end result of your project before the work has even begun so to speak.

Why is site visualisation important?
Now that you have an understanding of what site visualisation is, let’s take a look at the different reasons why this is so important for your project…
- Better project planning - There is only one place to begin, and this is with more effective project planning. With site visualisation, we are able to plan any project more accurately. We can identify weaknesses or problem areas and we can tweak them before construction and installation begins. It is all about combining precision with imagination. This will mean constructing the physical model is less time consuming because everything will have been assessed and perfected during the planning stage.

- Improve communication - A site visualisation leads to enhanced communication. This will ensure that there is not a gap in understanding between your viewpoints and the viewpoints of the professional working on your project. Sometimes, it can be difficult to communicate technical details and get on the same page. However, a site visualisation makes this much more straightforward and clearer.

- Presenting fresh perspectives - When developing a project, there are various different options and solutions that can come about. Rather than describing ideas to clients, they can be presented as a dynamic 3D site visualisation, which enables the consumer to really understand the two options presented to them so that they can make the best decision.

- Better results during the construction phase - Ultimately, you can expect better results during the construction phase with a site visualisation because you are going to have a reference on-site. This means that you have the perfect basis in terms of extracting accurate plans and there is never the worry that the end result is going to be different to what the client imagined.

As you can see, site visualisation is important for any project. It enables for better space planning and helps you to understand what your office fit out is going to look like so that adjustments can be done before the installation process begins. Here at GXI, we always provide visualisation as part of our service. For more information about how this works, please do not hesitate to get in touch and we would be more than happy to assist.







