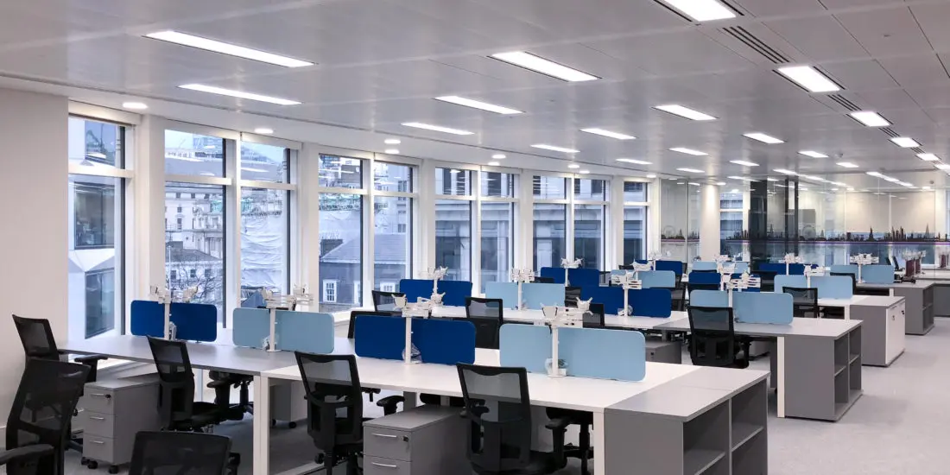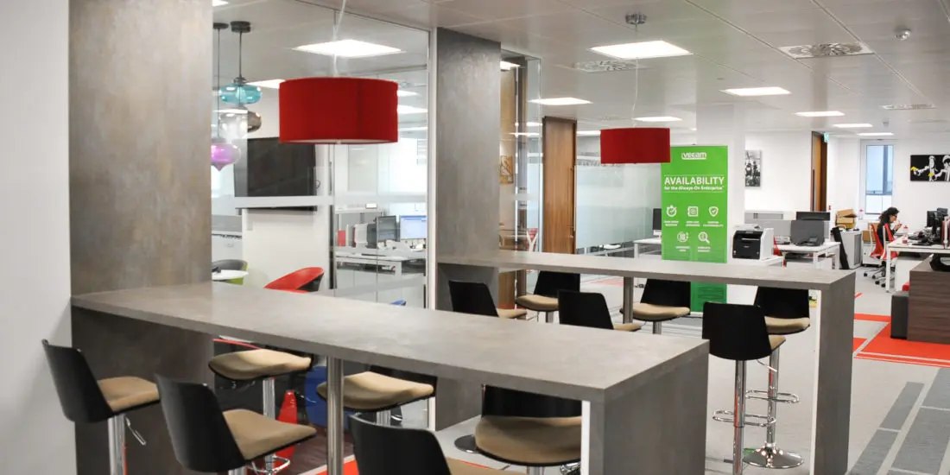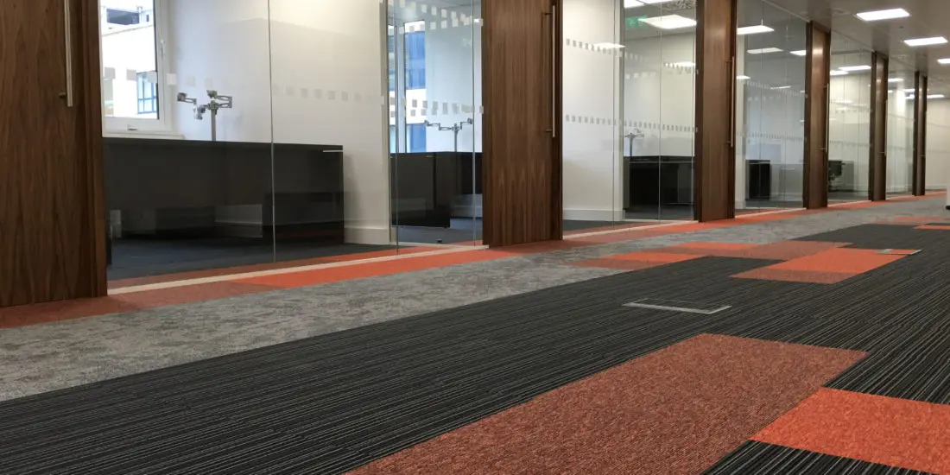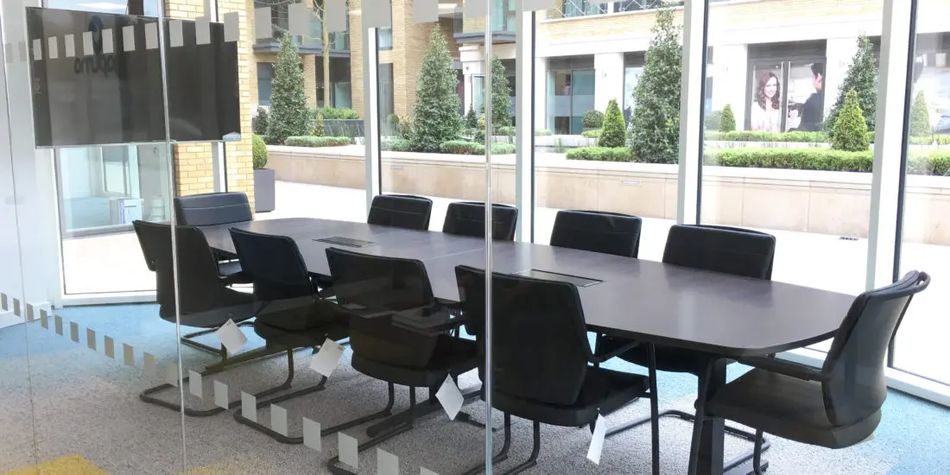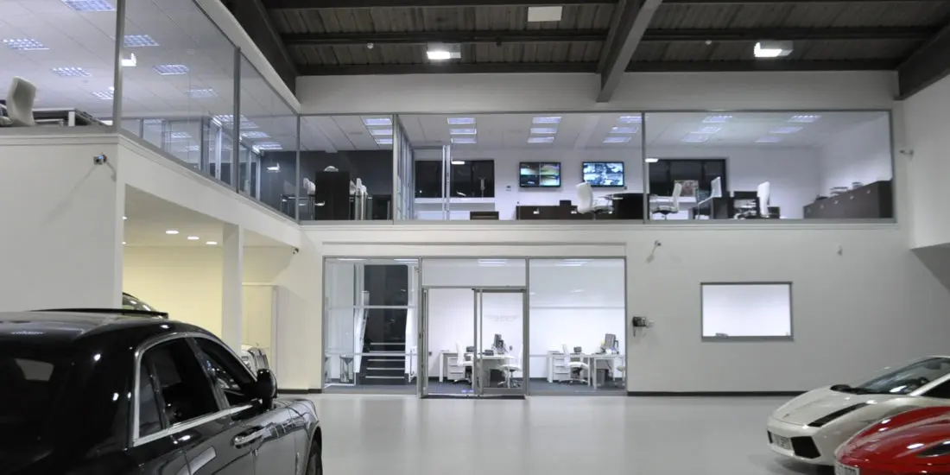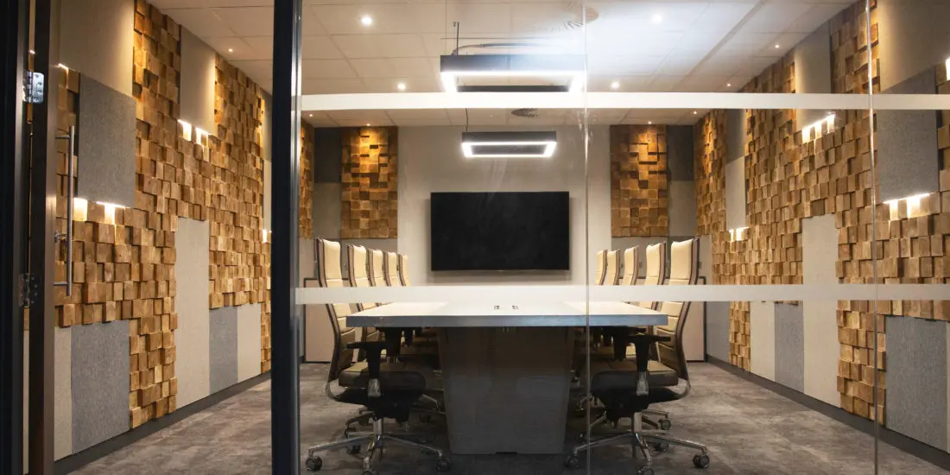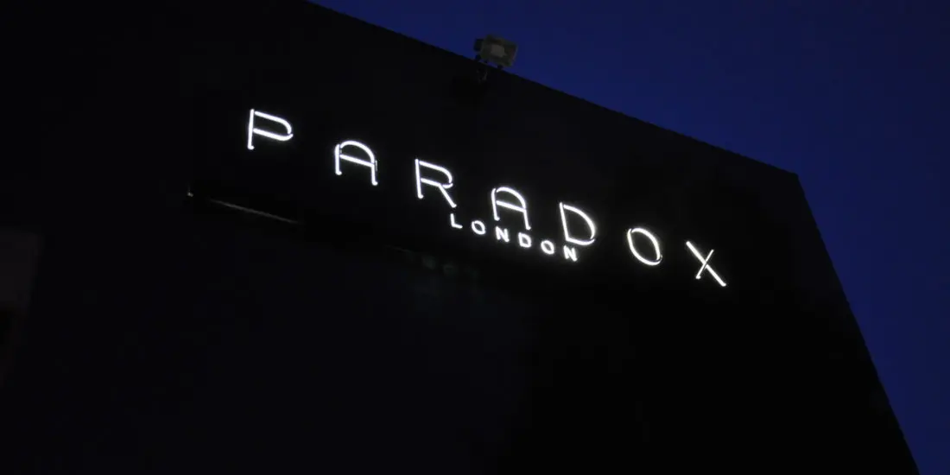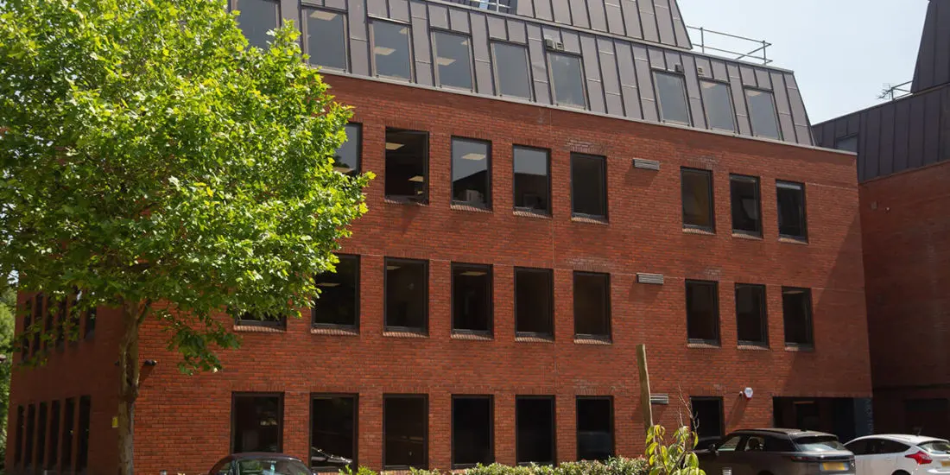Successful office fit-outs change empty shells into productive, brand-aligned
workspaces through careful planning
and execution.
The process combines thoughtful design,
strategic budgeting, and innovative technology integration while avoiding
common pitfalls like space inefficiencies and functionality issues.
Effective teams, including internal
stakeholders and external specialists, collaborate to create environments that
strike a perfect balance between aesthetics and practicality. This inclusive
approach ensures that everyone's input is valued and contributes to the final
result.
Biophilic elements and ergonomic
furniture promote employee wellness,
while consistent design elements tell your brand
story.
These workplace ecosystems continue
developing long after completion.
Demystifying the Fit-Out
Process: From Empty Space to Workplace
While converting an empty commercial
shell into a fully functional workplace might seem like magic to the
uninitiated, the office fit-out process
follows a methodical expedition of planning,
design, and execution. Successful projects begin with a clear scope definition and thorough needs assessment—the blueprint that
guides all subsequent decisions.
Savvy project managers know that realistic fit-out timelines depend on
early stakeholder involvement.
Employees and executives aren't just end-users; they're significant
collaborators whose input prevents costly
revisions down the line. The voyage alters when everyone contributes their
vision.
Before a single wall goes up, the
groundwork of permits, technical drawings, and material specifications must be
carefully prepared. This invisible foundation often determines whether a project finishes on schedule or spirals
into delay. The craft lies not in rushing construction but in perfecting
preparation, where true professionals distinguish themselves.
Effective space
planning significantly improves employee productivity while creating
an environment that enhances collaboration and communication between team
members.
Setting Your Budget:
Essential Cost Considerations Beyond Square Footage
Outside the simple price calculation per
square metre, intelligent budget
planning for an office fit-out steers through a complex ecosystem of
interrelated costs. Smart companies look past raw square metres to reflect on design complexity, which can swing
costs dramatically between basic Shell
& Core installations and fully
customised Category B spaces.
Budget allocation must account for the
15-20% typically required for furniture and technology, while remaining
vigilant about hidden expenses like
professional fees, permits, and relocation costs. Regional variations create another layer of complexity – the same
specifications might cost £102 per square metre in one city and £237 in
another.
Cost-efficiency champions adopt strategic approaches: planning early,
scheduling during contractors' low seasons, reusing materials where possible,
and streamlining work through single-contractor arrangements. Selecting raised flooring options can significantly
impact long-term maintenance costs by providing easy access to utilities and
enhancing flexibility for future office reconfigurations. These savvy moves
help organisations break free from unnecessarily bloated budgets while creating
spaces that truly unlock their potential.
The Perfect Layout: Balancing
Form and Function in Office Design
Although companies often fixate on aesthetic appeal alone, the perfect office layout arises at the
intersection of stunning design and practical functionality. The most
successful environments welcome workspace
zoning that divides areas based on specific tasks, creating dedicated
spaces for deep focus, team collaboration, and casual
interaction.
Smart layouts enhance workflow by
strategically positioning departments that frequently interact. They utilise
natural light from north and east-facing windows whilst ensuring accessibility
for all team members. The magic happens when modular furniture and versatile spaces adjust to changing needs
without significant renovations.
Through collaborative design processes, companies uncover layouts that
reflect their unique brand whilst supporting daily operations. The perfect
office balances openness for communication with privacy zones for
concentration—a fluid ecosystem where shape and function dance together rather
than compete. Effective planning begins with a thorough initial consultation to understand unique
business requirements and constraints before visualising the optimal layout.
Creating a Branded
Environment: Design Elements That Tell Your Story
Outside of perfecting the physical arrangement of office spaces,
the most enchanting work environments change ordinary walls and furnishings
into powerful brand storytellers.
Every design element—from the reception area's statement wall adorned with
company milestones to meeting rooms named after core values—contributes to an immersive narrative.
Brand storytelling flourishes when
thoughtfully assembled. Companies infuse their identity through consistent colour schemes that echo
marketing materials, custom furniture
pieces that reflect industry knowledge, and interactive displays showcasing client success stories. Even
lighting design speaks volumes—warm, ambient fixtures create intimacy for
creative agencies while crisp, bright illumination suits tech innovators.
The most successful branded environments
balance obvious logos with subtle nods to company
ethos. When design elements harmonise to create this balance, visitors and
employees alike experience the brand rather than merely seeing it. Using 3D visuals during the planning phase helps
clients visualise how these branded elements will come together in the finished
space.
Building Your Dream Team: Who
to Hire for a Seamless Fit-Out
Why do exceptional office fit-outs often succeed or fail based on the team
behind them? The magic lies in team
interactions—the careful orchestration of internal and external knowledge
working in harmony towards a shared
vision.
A dream fit-out team balances specialised
roles with clear limits. Internally, you'll need decision makers with
authority, project managers who keep things moving, and specialists from
finance, HR, and IT. Externally, design visionaries, skilled contractors, and
regulatory experts round out the ensemble.
Role clarity prevents overlap and
confusion. The most successful projects typically feature flexible structures that adjust to challenges while maintaining strong leadership. When selecting your
team, prioritise experience, communication skills, and cultural compatibility—qualities that convert a collection of
professionals into a unified force capable of bringing your workspace to life.
Integrating workplace consultancy services can provide
data-driven analysis that enhances your fit-out project's alignment with
employee needs and operational efficiency goals.
Sustainability Matters:
Eco-Friendly Approaches to Office Interiors
With the right team in place,
forward-thinking companies are increasingly focusing on sustainability as the cornerstone of modern office design. The
revolution in eco-conscious workspaces
blends sustainable materials like bamboo desks and recycled glass countertops
with energy efficiency measures that slash carbon footprints while cutting
operational costs. Incorporating laminated wood flooring provides an
environmentally friendly and cost-effective alternative to traditional hardwood
while maintaining an elegant appearance.
Biophilic design—bringing nature indoors
through living walls and natural textures—transforms sterile environments into
lively, productive spaces that employees actually want to inhabit. Meanwhile, flexible spaces with modular furniture
adjust to changing business needs without requiring wasteful renovations.
●
Welcome recycled steel and cork
flooring to reduce environmental impact
●
Maximise natural light and install
smart technologies that enhance resource usage
●
Create an atmosphere of liberation
through upcycled furniture and indoor greenhouses
Technology Integration:
Future-Proofing Your Workspace
As virtual
evolution reshapes our professional environment, integrating state-of-the-art technology into office
design has become non-negotiable for forward-thinking companies. Smart technology alters ordinary
workspaces into vibrant ecosystems where IoT-enabled
systems enhance everything from lighting to meeting room availability.
The modern office thrives on
connectivity—high-speed FTTP internet powers smooth collaboration while electronic conference rooms equipped
with smart whiteboards eliminate
barriers between in-office and remote teams. Technology-infused furniture
reduces costs and maximises space efficiency simultaneously. The real
breakthrough? Immersive experiences
through AR/VR integration that transform training and product demonstrations.
Companies embracing these innovations
aren't just upgrading their aesthetic—they're creating flexible environments
that support varied work styles while collecting significant analytics to
continuously improve their workspace strategy. A comprehensive, structured cabling system serves as the
critical backbone for all network communications, ensuring seamless operations
throughout the office environment.
Wellness by Design: Creating
Spaces That Promote Employee Health
The conversion
of office spaces into wellness
havens represents perhaps the past decade's most significant shift in
commercial interior design. Forward-thinking companies now recognise that
physical environments directly impact mental
health, productivity, and overall job satisfaction. Natural lighting streams through strategic window placements,
replacing harsh fluorescents that once dominated corporate settings, while ergonomic furniture supports proper
posture and prevents chronic pain conditions. Acoustic ceiling designs enhance workplace
wellness by reducing noise disruption and creating a more serene environment
for concentration and collaboration.
Today's liberated workspace incorporates
three essential wellness elements:
●
Biophilic design featuring living
walls and natural materials that reconnect employees with nature
●
Break-out areas that encourage
movement, social interaction, and mental recharging
●
Flexible workstations allow users
to switch between sitting and standing positions throughout the day
This revolution isn't merely aesthetic,
it's a deep statement about valuing human
wellbeing above all else.
Common Pitfalls to Avoid in
Your Office Fit-Out Journey
Steering through the complex expedition
of office fit-outs requires careful
attention to common pitfalls that
derail even the most promising projects. Space
inefficiencies arise when planning lacks foresight—companies squeeze teams
into inadequate layouts without considering future growth limitations. Functionality issues arise from
overlooking essential infrastructure like acoustics, ergonomics, and online
connectivity. Well-designed offices directly impact staff productivity through reduced
distractions and enhanced workflow.
Perhaps the most jarring design mistakes
stem from brand disconnect—generic
spaces that fail to embody company values create an identity crisis within your
walls. Communication barriers
develop when stakeholders aren't consulted, while aesthetic neglect and poor
material choices lead to premature deterioration.
The savviest companies dodge these
bullets by actively seeking employee
feedback throughout the process. After all, who better understands workplace needs than those traversing
the space daily? Recall: a fit-out isn't just about today's needs but
tomorrow's possibilities.
Post-Fit-Out Strategies:
Maintaining and Evolving Your Workspace
Completing a stunning office fit-out marks not the end but
rather the beginning of an exciting expedition towards workspace excellence.
Savvy organisations understand that workspace
evolution demands consistent attention to maintenance, technology
integration, and responsiveness to shifting needs.
●
Implement regular maintenance
schedules coupled with professional knowledge to prevent small issues from
becoming costly interruptions.
●
Cultivate employee engagement
through post-occupancy evaluations, creating feedback loops that modify their
experiences into actionable improvements.
●
Welcome sustainable practices and
smart technologies that position your workspace at the cutting edge while
reducing environmental impact
Installing emergency lighting systems can significantly
enhance workplace safety while ensuring compliance with building regulations
during power outages or emergencies.
The true magic happens when organisations
view their workspace as a living
ecosystem rather than a static environment. Through thoughtful maintenance
and responsive adjustment, your office can continue to inspire, support, and
enhance your team's performance for years to come.
Conclusion
Changing bare office shells into thriving workspaces isn't just a construction project—it's an opportunity to craft your company's future home. Even difficult environments can become productivity paradises with thoughtful planning and the right team of space improvement specialists. Keep in mind that your workplace isn't set in stone; it will develop alongside your business. The passage from shell to shine may have its obstacles, but the destination? Absolutely worth every step.







