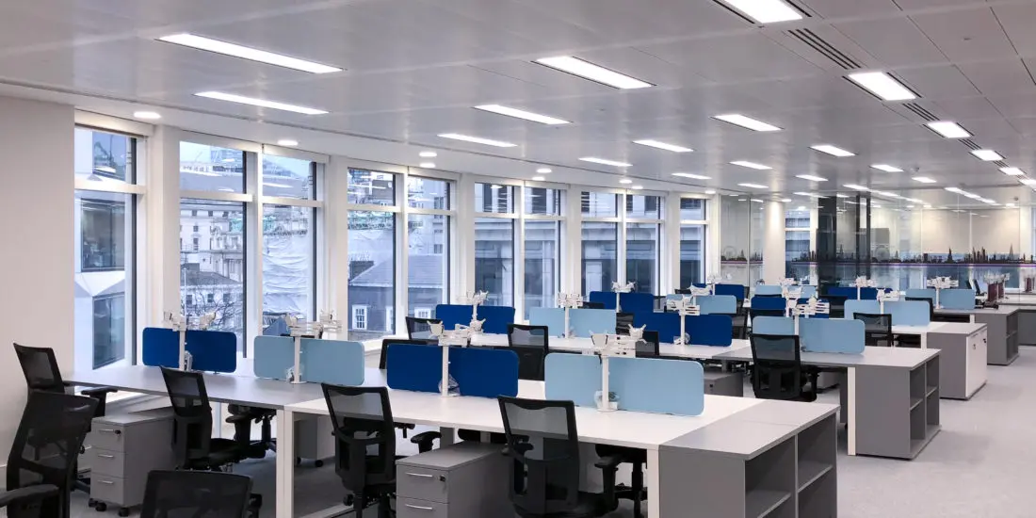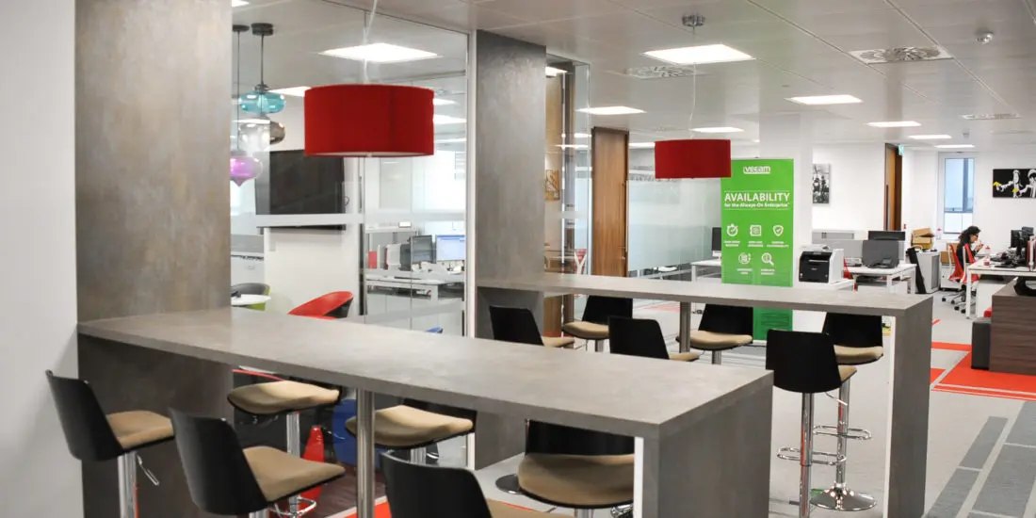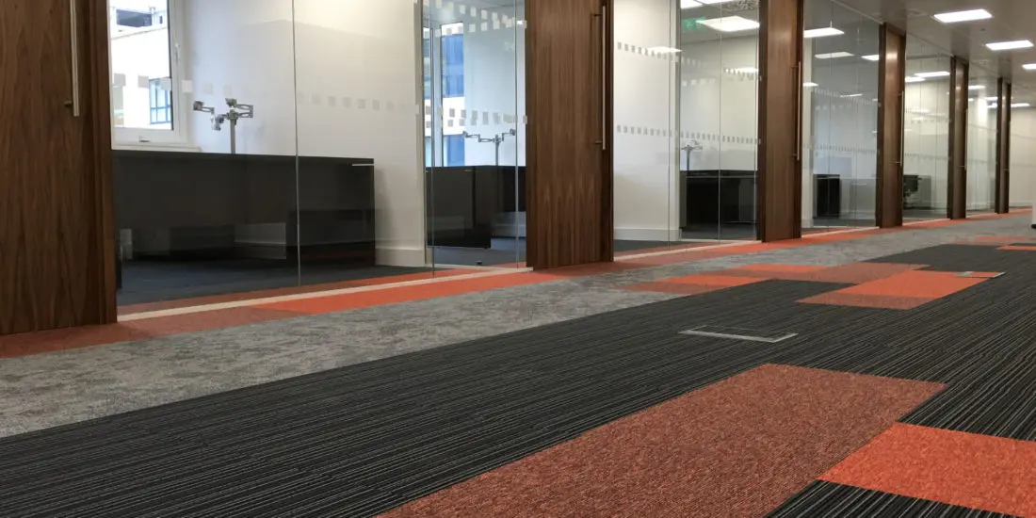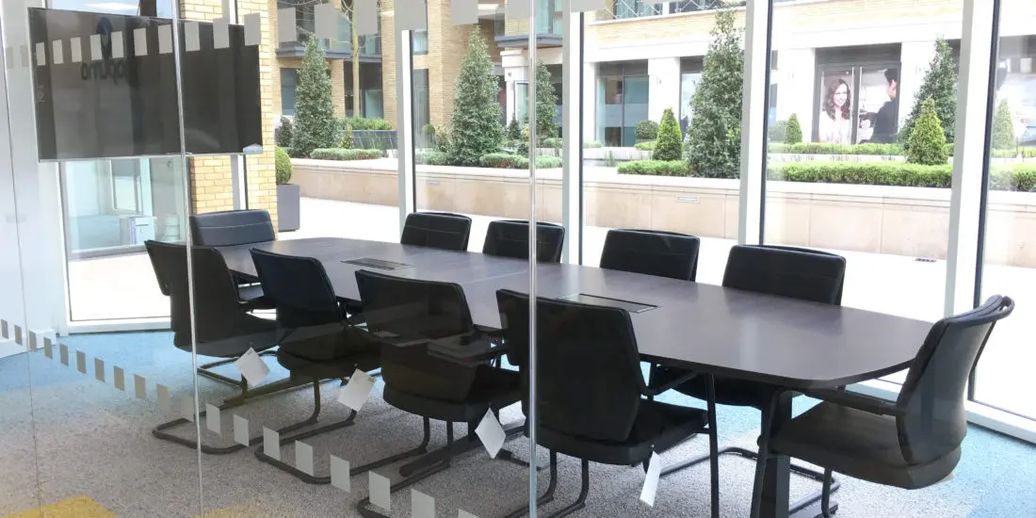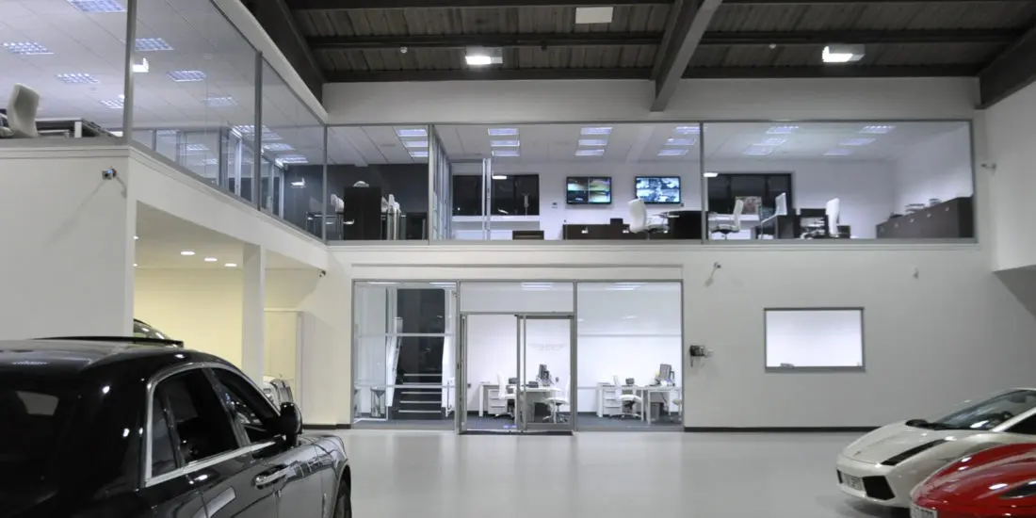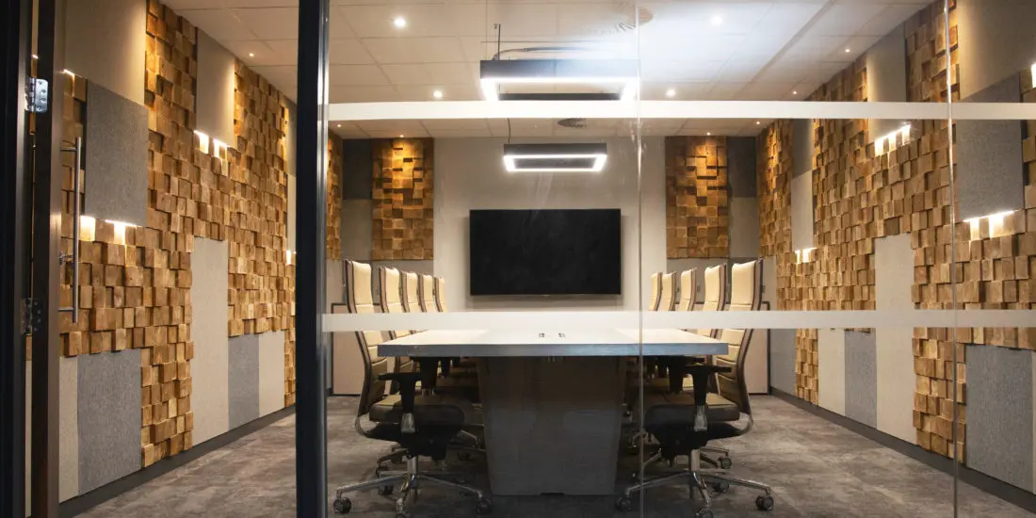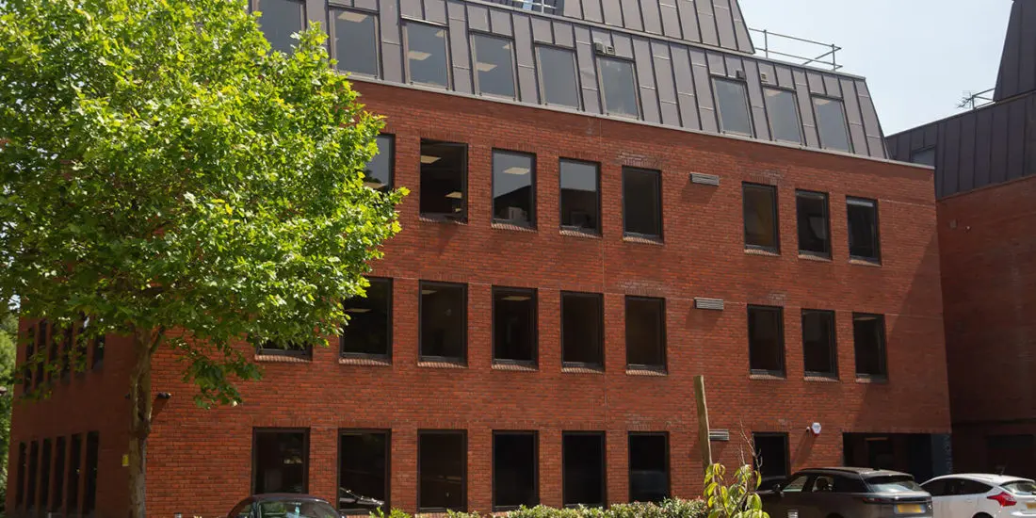Mezzanine solutions transform office
spaces by capitalising on vertical real
estate, effectively doubling usable area without doubling costs.
These multi-tier environments improve team collaboration while creating
specialised work zones across different tiers.
Steel construction offers strength
without sacrificing visual openness, while strategic
column placement maintains ground-floor functionality.
Smart
designs incorporate central staircases, sustainable
materials, and flexible components to accommodate changing business needs.
Apart from immediate space gains,
well-executed mezzanines deliver ongoing returns through improved productivity and employee satisfaction.
The vertical expansion expedition opens
possibilities most businesses never imagined existed above their heads.
Maximising Office Space With
Vertical Expansion Strategy
While traditional office expansion often
focuses on acquiring additional square metres horizontally, savvy businesses
are increasingly looking upward to solve their space constraints. Vertical efficiency represents the
frontier of workspace evolution, offering freedom from the limitations of
conventional floor plans.
By implementing high-density shelving systems and mezzanine floors, companies reveal previously untapped potential
above their heads. These space
optimisation techniques create multi-tier
work environments without the need for costly relocations. Smart vertical
expansion strategies incorporate modular construction elements that adjust as
organisational needs shift.
The beauty of vertical solutions lies in
their dual functionality – they improve both aesthetic appeal and operational efficiency. Atriums
strategically incorporated into these designs flood multiple levels with natural light while creating stunning
visual connections between floors, converting ordinary offices into fluid,
three-dimensional spaces where ideas flow freely. Businesses seeking a
cost-effective solution can expand their operations through independent structure designs that allow for
easy modifications as company requirements evolve.
Cost-Benefit Analysis of
Mezzanine Implementations
Profitability stands at the heart of any
significant workspace alteration, making a thorough cost-benefit analysis essential for businesses considering mezzanine installations. When executing
a detailed investment assessment, companies uncover that mezzanines offer
extraordinary financial advantages
compared to relocation or new construction, often doubling usable space without
doubling expenses.
The numbers tell a persuasive story: initial material and installation costs
are offset by tax benefits including depreciation allowances, whilst the operational efficiencies gained through
improved workflow and reduced congestion deliver ongoing returns. Smart
businesses recognise that mezzanines represent not just a short-term fix but a
strategic asset that appreciates over time. The cost analysis typically reveals
an impressive ROI through improved
productivity, better space utilisation, and the flexibility to adjust as
business needs progress, all while maintaining business continuity during installation. Additionally, implementing
mezzanine designs as part of a comprehensive space
planning strategy can significantly enhance business performance
while reducing operational inefficiencies in the long term.
Structural Requirements for
Successful Office Mezzanines
Safety intersects with functionality at every juncture when
establishing mezzanine structures in
office environments, requiring careful attention to structural fundamentals
that determine long-term success. Material
selection becomes the cornerstone of any viable design—steel structures
offer superior strength-to-mass ratios that free up visual space while
supporting substantial loads.
Column design deserves particular
consideration as it dictates both the mezzanine's stability and the usability of ground-floor areas. Think of columns
as the silent workforce—they should bear mass without dominating the workspace.
Smart positioning can change what might be intrusive supports into graceful
design elements that complement rather than compromise your office flow. The
liberation of space comes not just from adding a tier, but from how
thoughtfully its structural elements integrate with your workplace
interactions.
Ceiling selection for mezzanine offices
often favors suspended grid ceilings that facilitate easy
access to utilities while maintaining professional aesthetics.
Design Considerations for
Productive Multi-Level Workspaces
Creating lively multi-tier office spaces demands a thorough approach that extends
past mere structural integrity to welcome the human experience at work. Smart mezzanine designs balance flow
interactions with privacy needs,
establishing zones that nurture both collaboration
and focused work.
Effective multi-tier spaces feature
central staircases that function as arteries connecting workspace aesthetics
across floors, while strategic anchor points draw movement between levels. The
most successful designs incorporate ergonomic
furniture alongside biophilic
elements—think living walls and natural light—that refresh the spirit while
enhancing productivity.
Technology integration shouldn't be an
afterthought but a cornerstone of modern mezzanines. Strong IT infrastructure supports smooth
collaboration interactions, whether employees work side-by-side or across
different levels. The result? A liberated workspace where ideas flow as freely
as people do.
Implementing these design solutions can
significantly enhance staff wellbeing and operational efficiency,
which is a primary goal of comprehensive workplace consultancy.
Regulatory Compliance and
Building Code Challenges
Steering through the complex maze of regulatory compliance often represents
the most challenging aspect of mezzanine
implementation in office environments. Organisations frequently encounter zoning restrictions that limit vertical
expansion possibilities, while manoeuvring International
Building Code requirements demands proficiency to avoid costly compliance
pitfalls.
Successfully implementing office
mezzanines requires attention to three critical regulatory areas:
●
Load-bearing calculations that
account for both human occupancy and equipment mass
●
Fire safety and egress planning
with adequate stairways and emergency exits
●
OSHA-compliant guardrails and
safety features to prevent workplace accidents
Smart companies partner with designers
and engineers who understand local code intricacies, saving tremendous
frustration later. The permitting process might seem like a bureaucratic
nightmare, but these regulations ultimately protect everyone's safety. When
approached strategically, regulatory challenges become merely steps in the
process toward revealing your office's vertical
potential. Early identification of potential dilapidation requirements is essential when
planning mezzanine installations to avoid unexpected costs at the end of your
lease term.
Case Studies: Successful
Office Mezzanine Transformations
Dozens of businesses across various
industries have altered their workspaces through strategic mezzanine implementations, proving that vertical expansion offers far more than
just additional square metres. Panel Built's collaboration with Florida
Crystals exemplifies this potential, creating secure in-plant offices with advanced
electrical systems customised to precise specifications.
These success stories showcase how custom
designs adjust to unique structural
challenges while maximising workflow efficiency. One standout aspect across
these changes is the integration of sturdy safety features, from
industrial-grade handrails to specialised flooring systems that meet rigorous
compliance standards.
What's particularly impressive is how
these installations minimise operational
interruptions. Companies maintain productivity during construction and
surface with scalable solutions that
grow alongside their business, liberating them from the constraints of
traditional expansion options that drain both time and capital. Businesses that
invest in these refurbishments often experience substantial increases in team engagement and collaborative performance,
creating more cohesive work environments.
Future-Proofing Your Office
With Adaptable Vertical Solutions
How can businesses prepare for tomorrow's workplace realities without sacrificing
today's operational needs? Embracing vertical
flexibility offers forward-thinking organisations a powerful strategy for future-proofing their workspaces. The
beauty of mezzanine installations lies in their inherent versatility—they grow
and change alongside your business.
Smart vertical solutions incorporate:
●
Modular components that can be
reconfigured as team structures develop
●
Multi-purpose areas that shift
effortlessly between collaboration and focused work
●
Sustainable materials and smart
technologies that reduce environmental impact while enhancing efficiency
Office flexibility isn't just about
surviving change—it's about thriving through it. By leveraging vertical space
with versatile mezzanine designs,
companies create environments that respond to emerging work patterns while maintaining their operational momentum. This approach converts constraints into opportunities, turning limited square metres into
an asset rather than a limitation.
Creating strategic zoning within vertical installations
allows businesses to dedicate different levels to specialised
functions while maintaining cohesive workflow
throughout the expanded space.
Conclusion
Mezzanine solutions represent the future of office space optimisation, offering extraordinary returns for businesses willing to look upward. Studies show that well-designed mezzanine installations typically increase usable floor space by 30-80% while requiring only 20-40% of new construction costs. As urban real estate prices continue to climb, these vertical expansions aren't just smart economics—they're becoming essential strategies for companies seeking growth without relocation.







