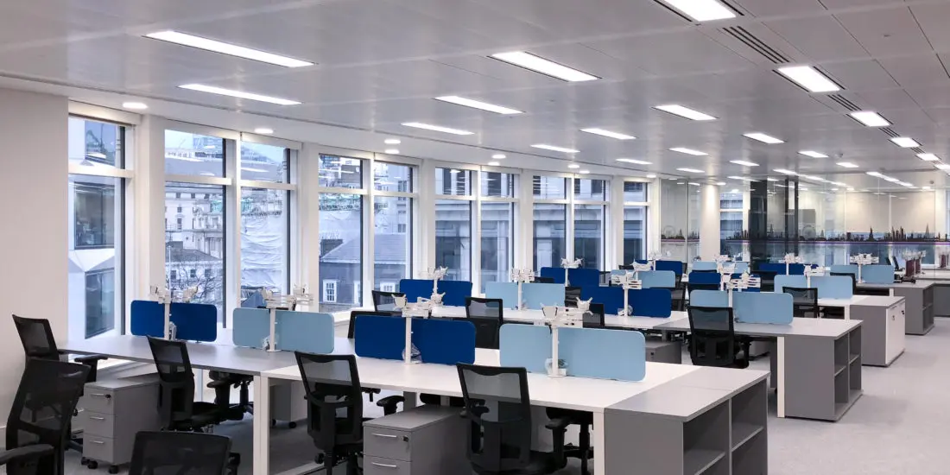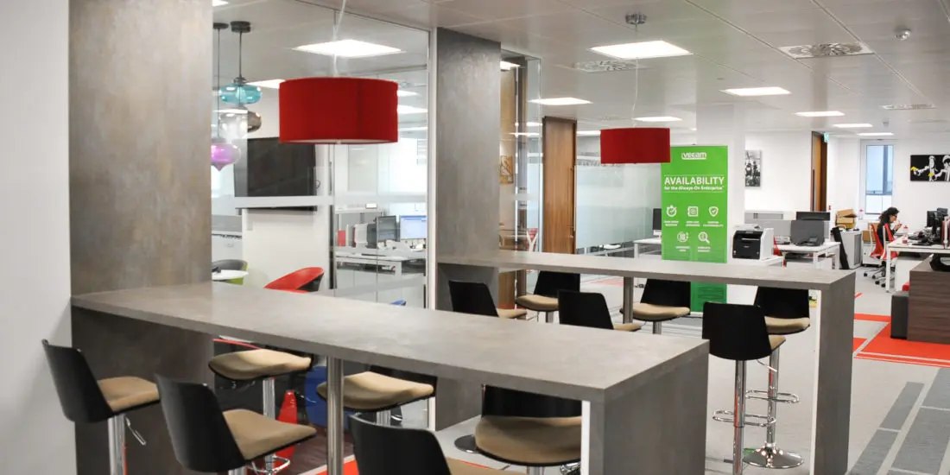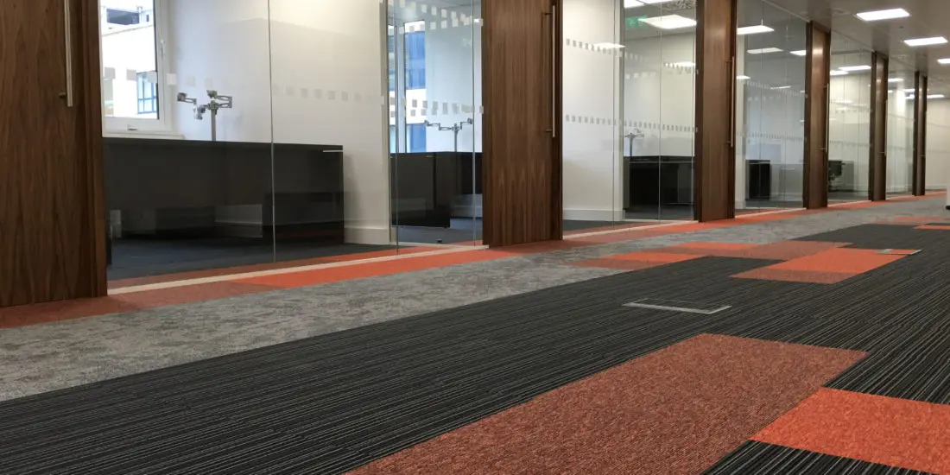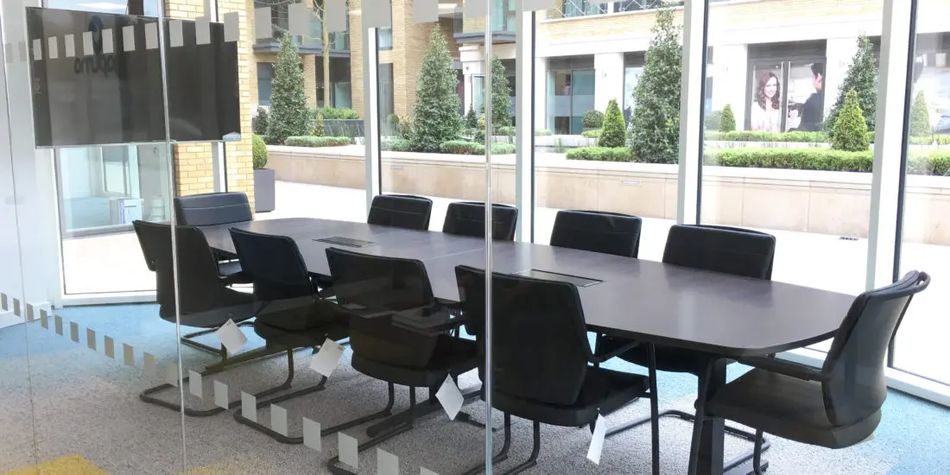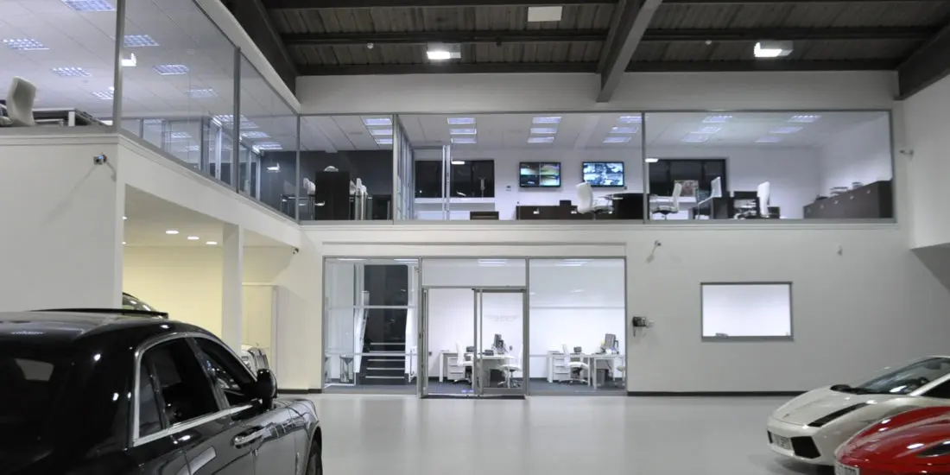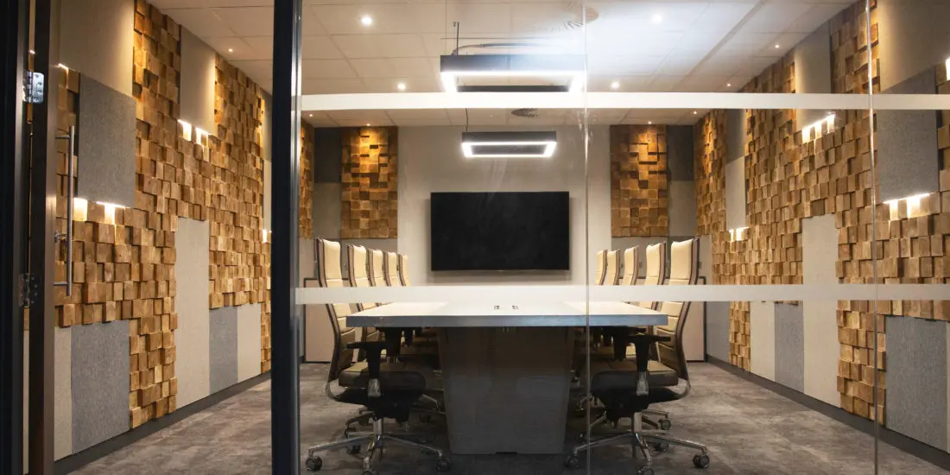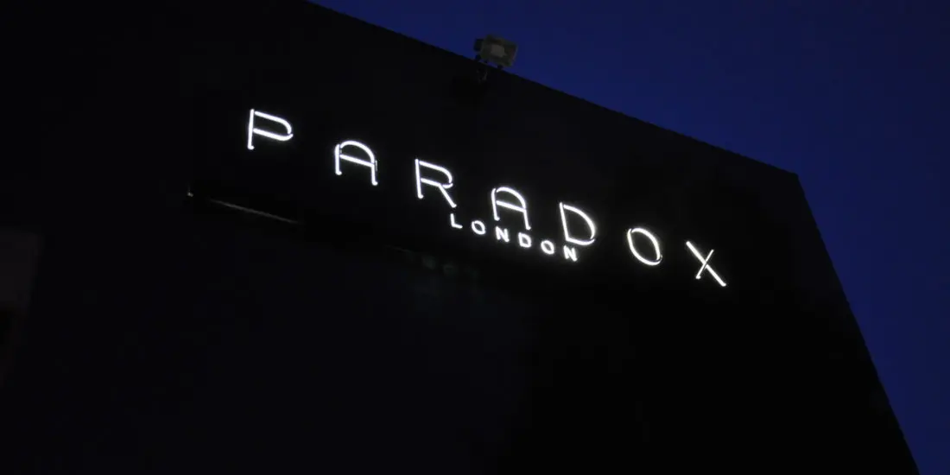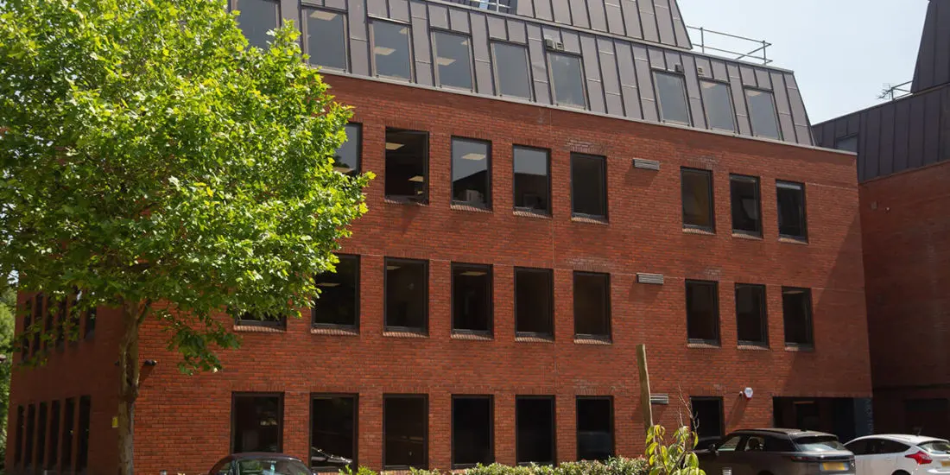Oh, it’s just the office space. How does it even matter? Well, it does matter very much as it is a vital part of the company that results in productive work and a healthy work environment. Well, if you are someone who understands the importance of having a thoughtful office design, then this post is especially for you. Here we have covered why it is necessary to have a perfect office fitout and the types of the fit-out.
What do you mean by office fit out, and how is it different from office refurbishment?
Office fit-out means a complete space transformation to turn it into a suitable space according to your industry. Fitout emphasizes everything that makes the entire working space a suitable space. It encompasses lighting, furniture, design, layout, environmental control, and workflow. Based on the nature of the work, the overall layout is planned; for example, a marketing team may need a bright and busy hub, whereas the accounting department may need a quieter space to do the work. It is carried out in a space to make it suitable for occupation.
What is the Need for the Office Fit-out?
Investing money in the present workplace results in business growth in the future. You need the office fit out for:
- Efficient use of resources
- Increased employee satisfaction
- Increased work efficiency
- Comfortable furniture
- Improves work environment

Types of Office Fit out:
There are different types of office fit-out, the following are some:
Shell and Core
Shell and core are technically the states of the building before doing any fit-out. It may look like an entire space from the outside, but inside it is just metal and concrete frame of weather-proof space. It includes the following:
- Lobbies
- Lift shafts
- Stairwells
- Structure
- Cladding
- Base plant
- Loading-bay
- Car parking
- Reception areas
- Communal areas
- External areas
What are the benefits of shell and core?
- Craft the space according to the need of the occupants
- Quick access to the site
- Save the business cost for removal and alerting land installations and fittings
- Easy for electrical and mechanical fittings
Category A Fit Out
Category A is an upgraded version of the shell and core fit-out. In this kind of fit-out, the basic electrical and mechanical installation is done. Actually, there is no standard industry definition for the category A fit-out, but it generally includes fitted lights, suspended ceilings, fire systems, internal surface finishes, lighting, air conditioning, raised floors, etc. Apart from the primary working elements, the space is mostly empty and sold to occupants who wish to create space according to their taste and business requirements.
Category B Fit Out
Category B Fit Out provides you with a workplace that’s ready to move into.
It includes:
- Breakout areas
- Door and floor finishes
- Specialist lighting
- Acoustic treatments areas
- Conference and meeting rooms
- Workstations
- Partitions
- Kitchen, tea point areas
- Audiovisual equipment
- Game zone
- Recreational zone
- Furniture
- Design and Brand detailinghttps://www.gxigroup.com/what-we-do/office-refurbishment-fit-out/







